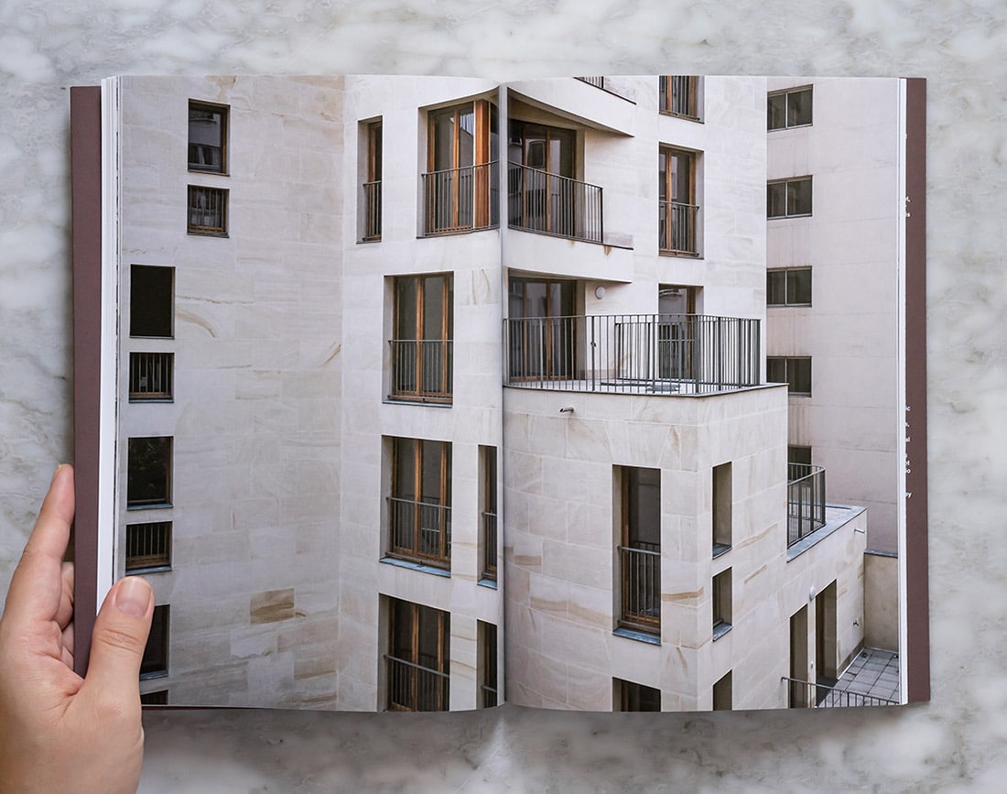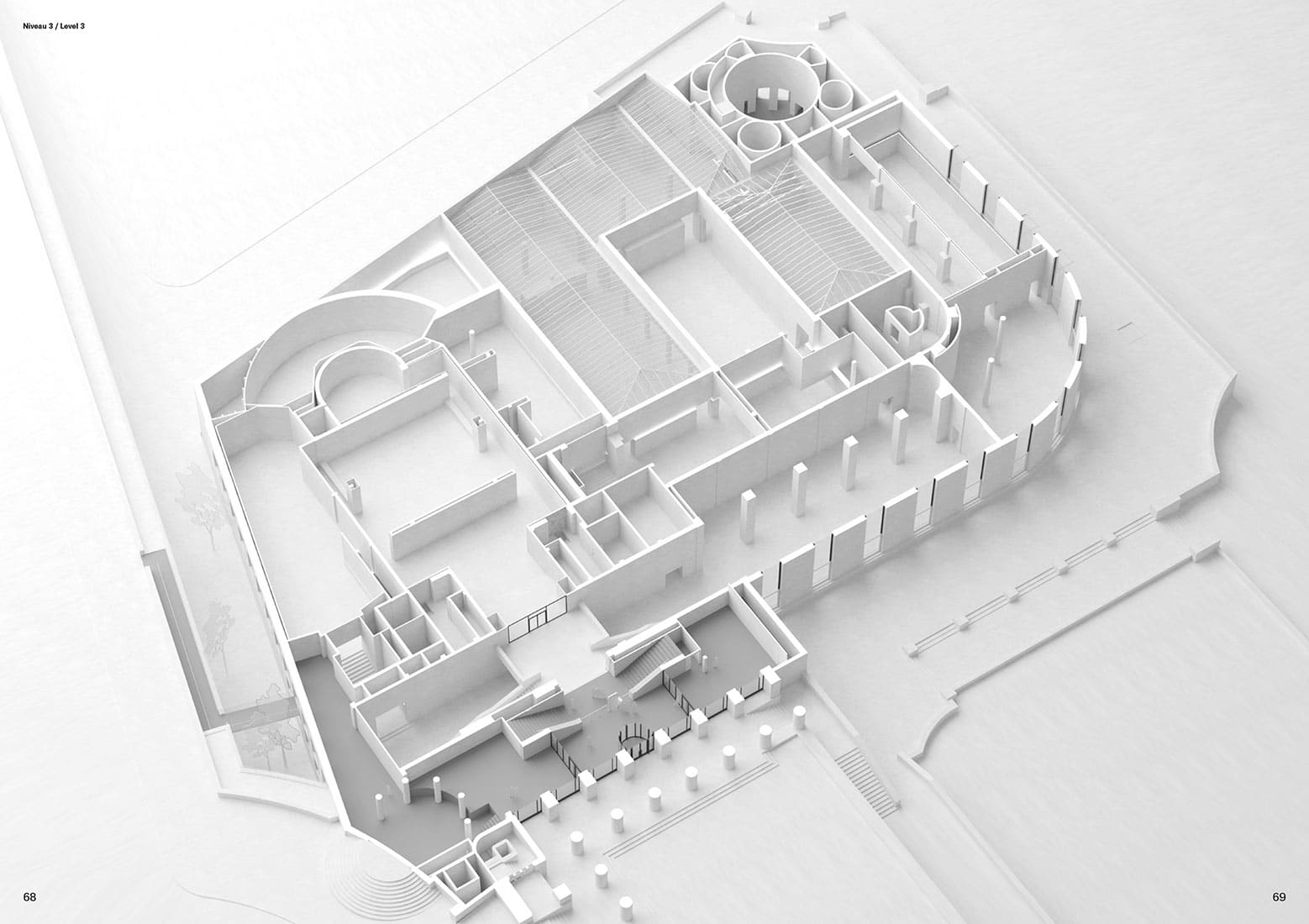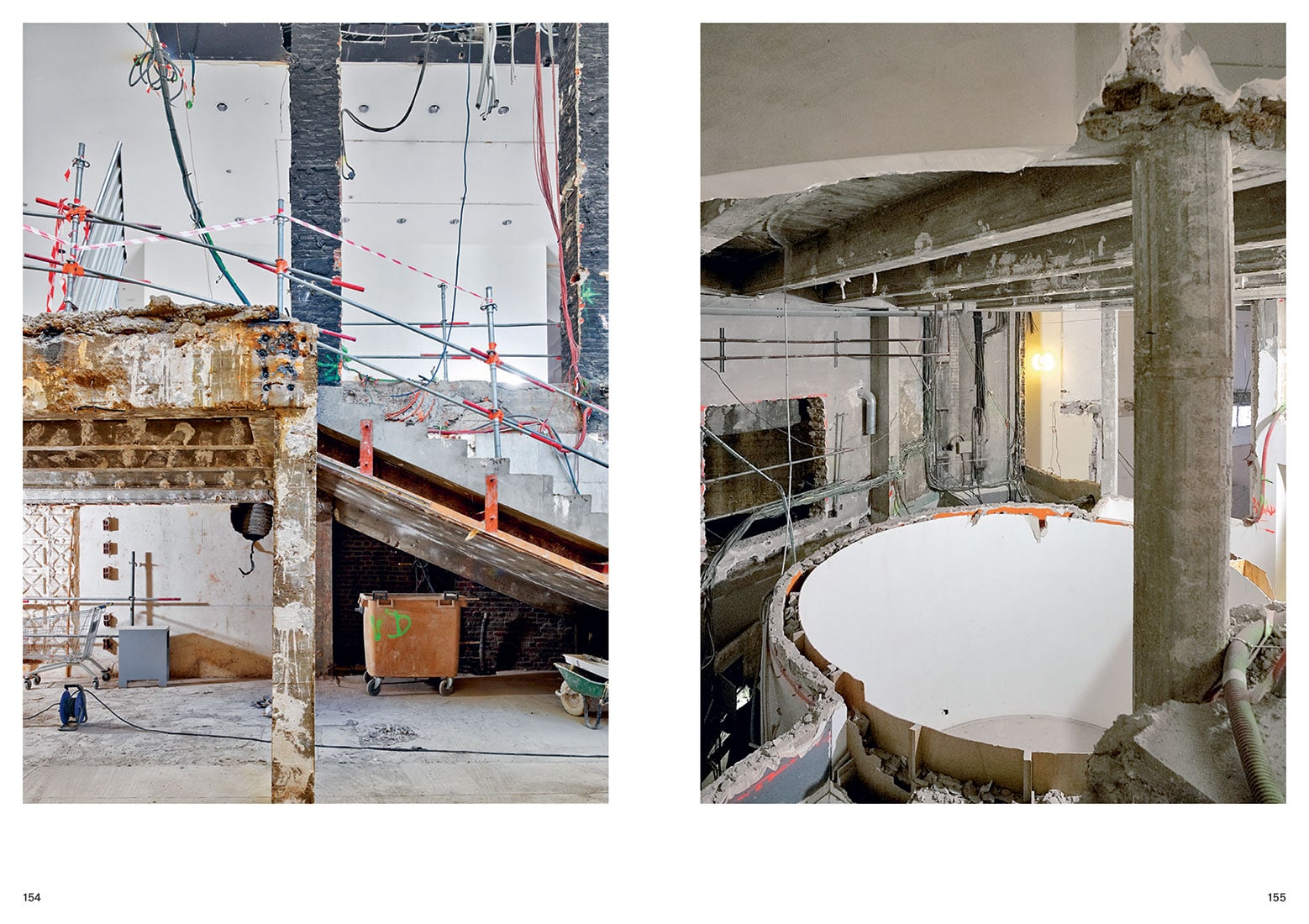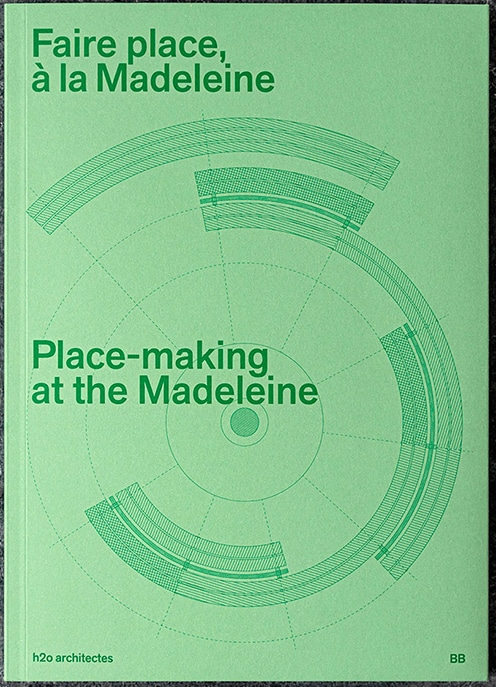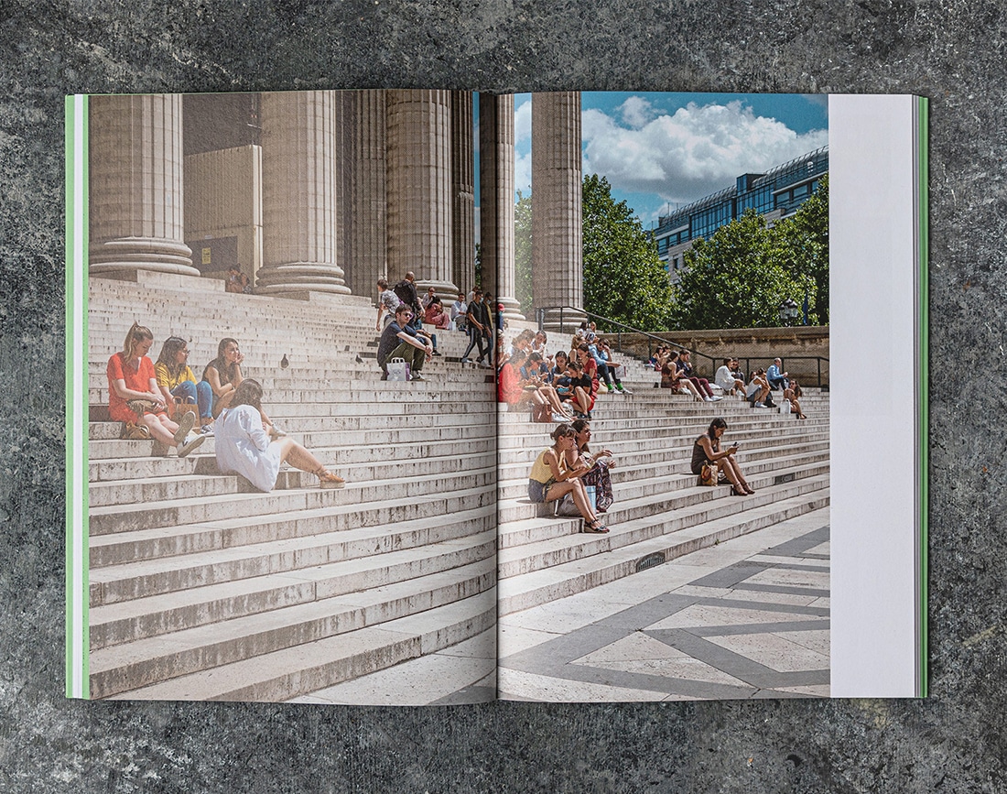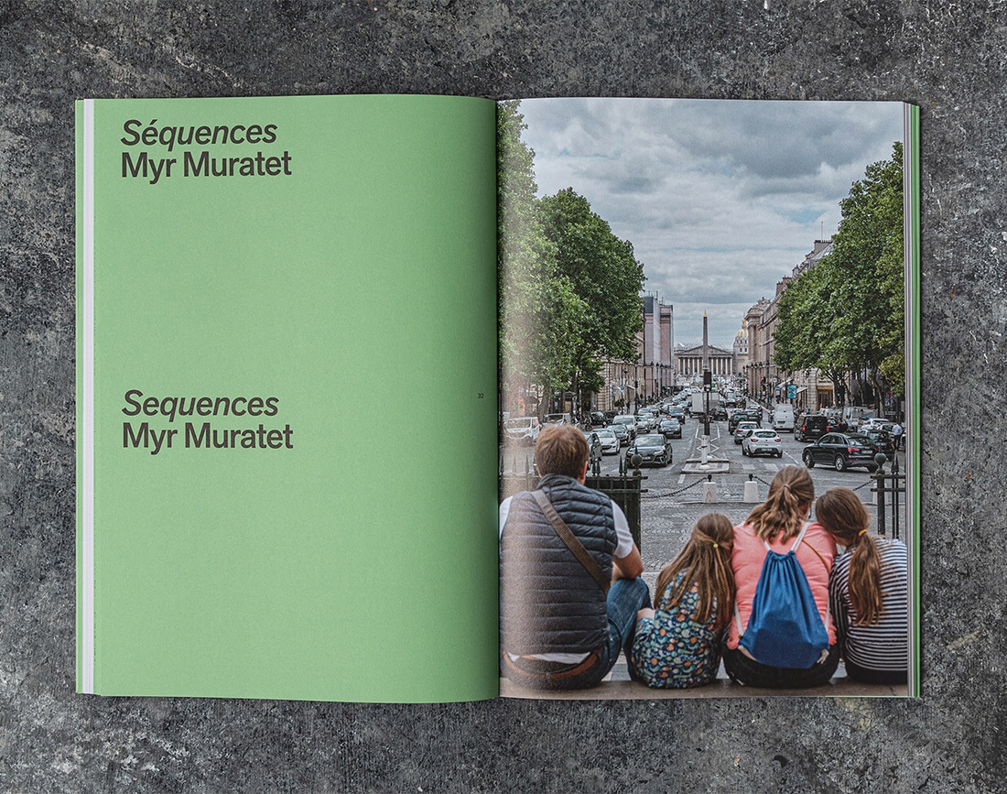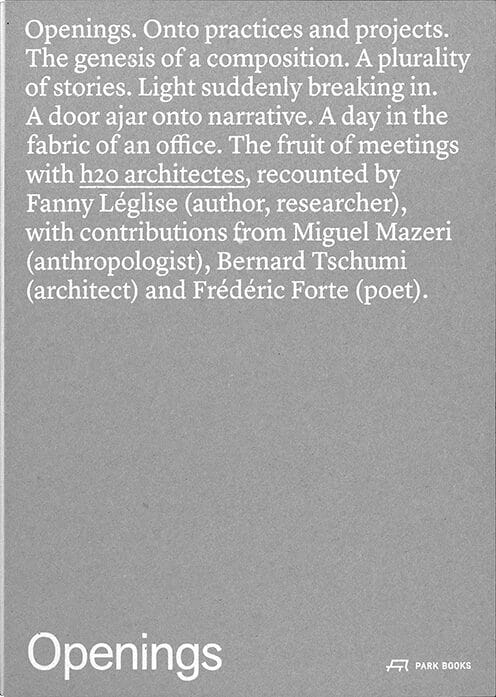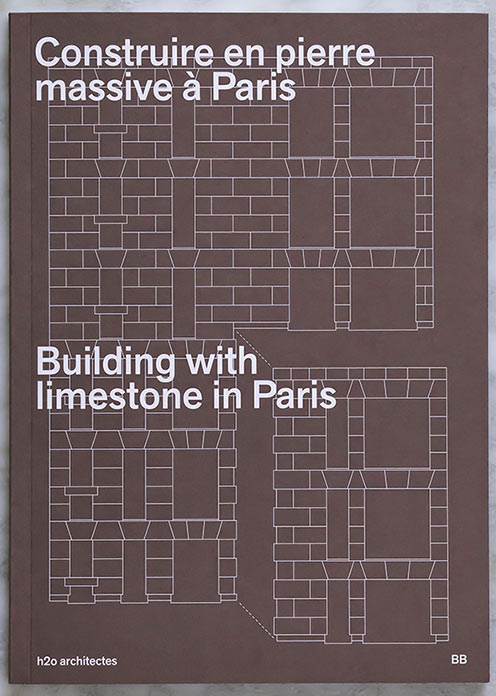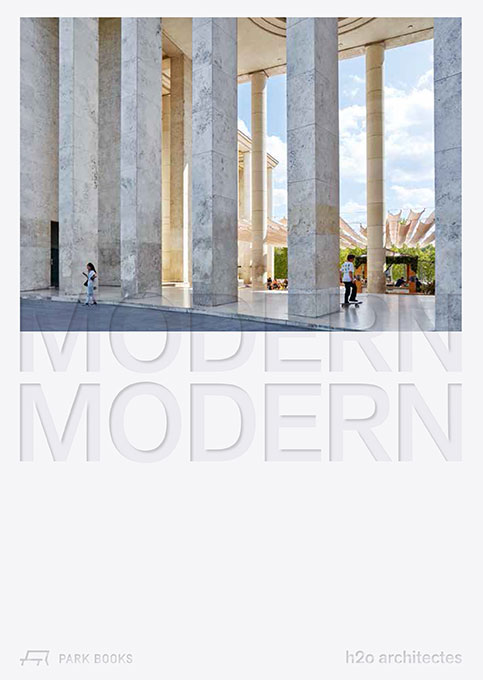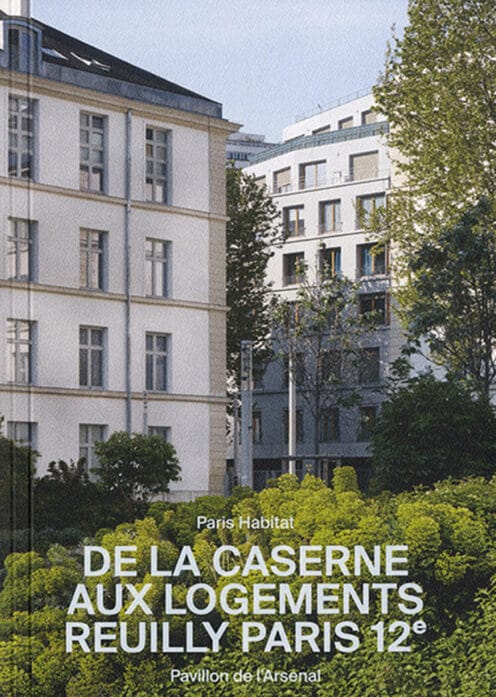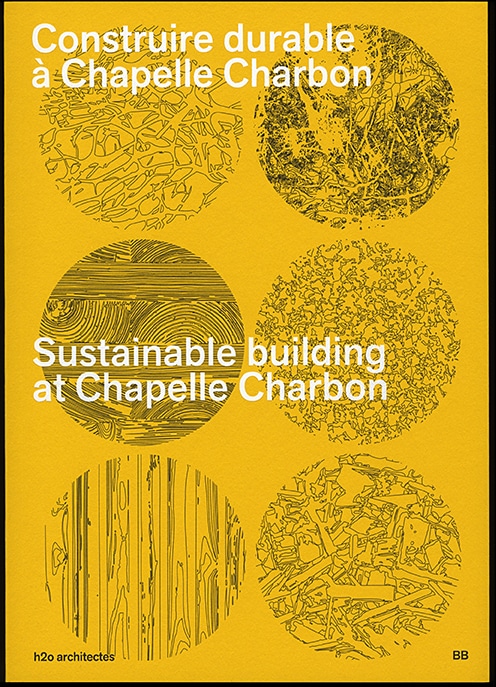-
Openings / Ouvertures 1/23 Infos -
Openings / Ouvertures 2/23 Infos -
Openings / Ouvertures 3/23 Infos -
Openings / Ouvertures 4/23 Infos -
Openings / Ouvertures 5/23 Infos -
Openings / Ouvertures 6/23 Infos -
Openings / Ouvertures 7/23 Infos -
Openings / Ouvertures 8/23 Infos -
Openings / Ouvertures 9/23 Infos -
Openings / Ouvertures 10/23 Infos -
Openings / Ouvertures 11/23 Infos -
Openings / Ouvertures 12/23 Infos -
Openings / Ouvertures 13/23 Infos -
Openings / Ouvertures 14/23 Infos -
Openings / Ouvertures 15/23 Infos -
Openings / Ouvertures 16/23 Infos -
Openings / Ouvertures 17/23 Infos -
Openings / Ouvertures 18/23 Infos -
Openings / Ouvertures 19/23 Infos -
Openings / Ouvertures 20/23 Infos -
Openings / Ouvertures 21/23 Infos -
Openings / Ouvertures 22/23 Infos -
Openings / Ouvertures 23/23 Infos
-
Construire en pierre massive à Paris 1/14 Infos -
Construire en pierre massive à Paris 2/14 Infos -
Construire en pierre massive à Paris 3/14 Infos -
Construire en pierre massive à Paris 4/14 Infos -
Construire en pierre massive à Paris 5/14 Infos -
Construire en pierre massive à Paris 6/14 Infos -
Construire en pierre massive à Paris 7/14 Infos -
Construire en pierre massive à Paris 8/14 Infos -
Construire en pierre massive à Paris 9/14 Infos -
Construire en pierre massive à Paris 10/14 Infos -
Construire en pierre massive à Paris 11/14 Infos -
Construire en pierre massive à Paris 12/14 Infos -
Construire en pierre massive à Paris 13/14 Infos -
Construire en pierre massive à Paris 14/14 Infos
-
The Rehabilitation of the Musée d'Art Moderne de Paris by h2o architectes 1/13 Infos -
The Rehabilitation of the Musée d'Art Moderne de Paris by h2o architectes 2/13 Infos -
The Rehabilitation of the Musée d'Art Moderne de Paris by h2o architectes 3/13 Infos -
The Rehabilitation of the Musée d'Art Moderne de Paris by h2o architectes 4/13 Infos -
The Rehabilitation of the Musée d'Art Moderne de Paris by h2o architectes 5/13 Infos -
The Rehabilitation of the Musée d'Art Moderne de Paris by h2o architectes 6/13 Infos -
The Rehabilitation of the Musée d'Art Moderne de Paris by h2o architectes 7/13 Infos -
The Rehabilitation of the Musée d'Art Moderne de Paris by h2o architectes 8/13 Infos -
The Rehabilitation of the Musée d'Art Moderne de Paris by h2o architectes 9/13 Infos -
The Rehabilitation of the Musée d'Art Moderne de Paris by h2o architectes 10/13 Infos -
The Rehabilitation of the Musée d'Art Moderne de Paris by h2o architectes 11/13 Infos -
The Rehabilitation of the Musée d'Art Moderne de Paris by h2o architectes 12/13 Infos -
The Rehabilitation of the Musée d'Art Moderne de Paris by h2o architectes 13/13 Infos
-
Place-Making at the Madeleine 1/24 Infos -
Place-Making at the Madeleine 2/24 Infos -
Place-Making at the Madeleine 3/24 Infos -
Place-Making at the Madeleine 4/24 Infos -
Place-Making at the Madeleine 5/24 Infos -
Place-Making at the Madeleine 6/24 Infos -
Place-Making at the Madeleine 7/24 Infos -
Place-Making at the Madeleine 8/24 Infos -
Place-Making at the Madeleine 9/24 Infos -
Place-Making at the Madeleine 10/24 Infos -
Place-Making at the Madeleine 11/24 Infos -
Place-Making at the Madeleine 12/24 Infos -
Place-Making at the Madeleine 13/24 Infos -
Place-Making at the Madeleine 14/24 Infos -
Place-Making at the Madeleine 15/24 Infos -
Place-Making at the Madeleine 16/24 Infos -
Place-Making at the Madeleine 17/24 Infos -
Place-Making at the Madeleine 18/24 Infos -
Place-Making at the Madeleine 19/24 Infos -
Place-Making at the Madeleine 20/24 Infos -
Place-Making at the Madeleine 21/24 Infos -
Place-Making at the Madeleine 22/24 Infos -
Place-Making at the Madeleine 23/24 Infos -
Place-Making at the Madeleine 24/24 Infos
-
1/17 Infos -
2/17 Infos -
3/17 Infos -
4/17 Infos -
5/17 Infos -
6/17 Infos -
7/17 Infos -
8/17 Infos -
9/17 Infos -
10/17 Infos -
11/17 Infos -
12/17 Infos -
13/17 Infos -
14/17 Infos -
15/17 Infos -
16/17 Infos -
17/17 Infos
-
Sustainable building at Chapelle Charbon 1/13 Infos -
Sustainable building at Chapelle Charbon 2/13 Infos -
Sustainable building at Chapelle Charbon 3/13 Infos -
Sustainable building at Chapelle Charbon 4/13 Infos -
Sustainable building at Chapelle Charbon 5/13 Infos -
Sustainable building at Chapelle Charbon 6/13 Infos -
Sustainable building at Chapelle Charbon 7/13 Infos -
Sustainable building at Chapelle Charbon 8/13 Infos -
Sustainable building at Chapelle Charbon 9/13 Infos -
Sustainable building at Chapelle Charbon 10/13 Infos -
Sustainable building at Chapelle Charbon 11/13 Infos -
Sustainable building at Chapelle Charbon 12/13 Infos -
Sustainable building at Chapelle Charbon 13/13 Infos
This book is h2o architectes’ first monography. Founded by Charlotte Hubert, Jean-Jacques Hubert and Antoine Santiard, h2o architectes is a Paris-based firm working on projects of various types and scales, from housing to public space and cultural facilities. The agency includes both architects and heritage architects.
This book brings together twenty-nine projects, either completed or on-going, designed by h2o architects in the past ten years, presented according to thematic categories, which stem from the practice’s singular approach. Fanny Léglise, author, shines a light on this decade of projects through several interviews and debates with the three partners. Contributions from Miguel Mazeri (anthropologist), Bernard Tschumi (architect), and Frédéric Forte, (poet) help understand the firm’s specific approach.
Size 17x24 cm, hardcover, 372 pages, 180 colour and 38 black & white images.
Editorial conception Building Paris, with h2o architectes and Fanny Léglise.
Contributions by Fanny Léglise, Miguel Mazeri, Bernard Tschumi, Frédéric Forte.
Photographs by Julien Attard, Stéphane Chalmeau, Julien Lanoo, Julien Lelièvre, Myr Muratet.
Graphic design by Building Paris
Published by Park Books
ISBN 978 3 03860 198 2
Located the 15th arrondissement in Paris, this 32-home building features 24 cm ashlar masonry facades. Requiring neither firing nor the addition of other products, stone material allows a 60% reduction in CO? in comparison to concrete where the construction phase is concerned, and a 35% reduction over a period of 50 years. h2o architectes successfully demonstrate that load-bearing stone, a geo-sourced material, represents an economical alternative, equivalent to more common solutions, and has the advantage of offering buyers a higher-quality standard of finish.
With texts from Andrew Ayers
and photographs by Julien Lanoo, Stéphane Chalmeau
Softcover book with internal flaps
Format 17x24 cm, 88 pages
37 color images, 15 black and white images, 24 technical drawings
Languages FR+EN
Edited by Builging Books
Graphic design Building Paris
Printed by PBtisk a.s. in Príbram (CZ)
ISBN 978-2-9567815-3-0
The Rehabilitation of the Musée d'Art Moderne de Paris by h2o architectes.
The Palais de Tokyo, built for the built for the 1937 International Exhibition of Arts and Technology, is an icon of French Art Deco architecture. Located prominently on the northern bank of the Seine near the Eiffel Tower, the vast complex today is a hotspot of modern and contemporary art in the French capital.
Opened as part of the 1937 International Exhibition, the Musée d'Art moderne de la Ville de Paris (MAM) has always had its home in the eastern winf of Palais de Tokyo. After a major refurbishment directed by Paris-based h2o architectes, in collaboration with design firm Studio GGSV, it has been re-inaugurated in October 2019. This book documents the creation of the new MAM. Alongside brief essays and a conversation with h2o architectes’ founding partners Jean-Jacques Hubert and Antoine Santiard, it features plans and visualizations as well as historic photographs. The construction process is illustrated through a photo essay by artist Laëtitia Badaut Haussmann and reportages by photographer Myr Muratet and architect-photographer Stéphane Chalmeau.
Conception h2o architectes and Building Paris
Graphic design Building Paris
Edited by Park Books
With contributions by Fabrice Hergott, Anaël Pigeat, h2o architectes, and Studio GGSV. Photographs by Laëtitia Badaut Haussmann, Myr Muratet, and Stéphane Chalmeau
Text English and French
Hardback
164 pages, 90 color and 25 b/w illustrations and plans
17 x 24 cm
ISBN 978-3-03860-177-7
This second book issued from a collection of monographic works dedicated to projects made by h2o architectes looks back at Place de la Madeleine, which conjures up images of delicious confectionery and other fine foodstuffs as well as illustrious funerals. With a tight budget and many constraints, h2o architectes have pulled off a major use revolution at the Madeleine by giving back 4,500 square meters to pedestrians—a huge gain of 40% that was achieved almost by stealth, no opportunity having been lost to claw back space from the automobile. What, therefore, in the context of that hyper-dense urbanity could be a finer gift to Parisians than the one thing they almost never encounter: flexible open space in its purest form?
With a text by Andrew Ayers and photographs by Myr Muratet and Julien Lelièvre.
Softcover book with internal flaps
Size 17 x 24 cm, 88 pages
73 images and technical drawings
pre-cut card, 16 x 24 cm
Languages: French and English
Graphic design Building Paris
ISBN 978-2-9567815-6-1
Au terme de sept années d’études et de chantier, la caserne de Reuilly (Paris 12), ancienne Manufacture royale de glaces de miroirs créée par Louis XIV et occupée par l’Armée à partir de 1830, est complètement transformée et réaménagée pour accueillir près de 600 logements locatifs – 50 % sociaux, 20 % intermédiaires et 30 % libres –, une crèche, des ateliers d’artistes et des commerces organisés autour d’un jardin public ouvert sur le quartier.
Cet ouvrage présente et partage ce concentré de savoir-faire qui allie mise en valeur du patrimoine, technicité, écologie, innovation et méthodes concertées. Avec les équipes de maîtrise d’œuvre et les riverains, Paris Habitat a élaboré un projet urbain ambitieux que cet ouvrage retrace en donnant la parole à ses principaux acteurs.
h2o architectes -Coordination & espaces publics
NP2F / Office KGDVS - Logements familiaux et ateliers d’artistes
Anyoji-Beltrando - Logements familiaux
Rotor - Réemploi
Lacroix Chessex - Logements sociaux et crèche
Charles-Henri Tachon - Logements familiaux
LIN - Logements familiaux et logements étudiants
MIR - Commerces et activités
Published by Pavillon de l’Arsenal, september 2021
for Paris Habitat
With Fanny Léglise (author), Miguel Mazeri (anthropologist), Frédéric Delangle, Stéphane Chalmeau, Julien Lelièvre (photographers)
Graphic design Building Paris
Language FR
17 x 24 cm, 407 pages, 24 euros
ISBN 978-2-35487-060-7
In a context of environmental crisis, the construction industry, responsible for 37% of annual global CO? emissions, is undergoing a paradigm shift. All-concrete solutions will no longer suffice. Which materials could replace concrete, how, and in what combinations?
To answer these questions, alternatives must be identified, evaluated, and compared. A generous and open toolbox, this book examines all those currently available, from timber and earth to stone and straw. Offering a comparative approach of bio- and geo-sourced materials applied to real-life situations, it provides the keys to a renewed way of building.
This publication comes out of a study undertaken by Paris
& Métropole Aménagement in the context of ZAC Chapelle Charbon, an urban development project in the 18th arrondissement of Paris. Cofinanced by the Île-de-France Region’s Réflexe Bois Biosourcés program, it compares different construction systems using bio- and geo-sourced materials, and is the work of a team comprising h2o architectes,LM Ingénieur, Atelier Franck Boutté, BMF, and Casso & Associés.Piloted by Paris & Métropole Aménagement, the public developer of the City of Paris, the ZAC Chapelle Charbon
urban project was conceived by a team led by Base Paysagiste, alongside h2o architectes urbanistes, Grau, Egis and Sennse.
With texts from Andrew Ayers and photographs by Julien Lelièvre.
Softcover with flaps
Format 17×24 cm, 120 pages
20 colour photographs, 130 illustrations
Postcard inserted under cover flap
Languages FR, EN
Graphic design Building Paris with Ambre Louineau
image © Building Books
Order on Building Books' website



























