-
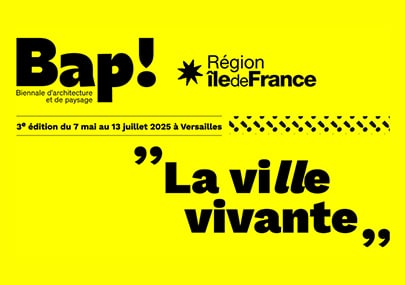
Bap ! Versailles 2025
h2o architectes has been invited to present the rehabilitation project of the former Ministry of the Army into 254 social housing units as part of the BAP! de Versailles 2025. In the context of the House Europe citizens’ initiative, the Pavillon de l’Arsenal and the Metropole du Grand Paris present the exhibition “Transforming offices to inhabit the future”. The exhibition runs until June 5 in the Petite Agora, a pavilion designed by Jean-Christophe Quinton.
Project by FBAA, h2o architectes, Antoine Regnault, Elise & Martin Hennebicque for RIVP. -
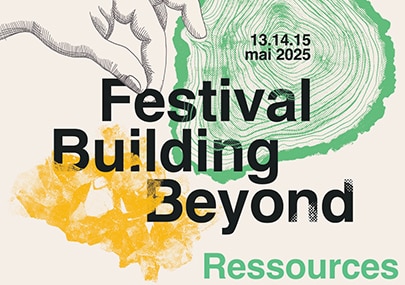
Building Beyond 2025 Festival
Antoine Santiard spoke at the Building Beyond 2025 Festival to present the Chapelle Charbon project, and more specifically the comparative study of construction methods using bio- and geo-sourced materials. Entitled Biosourcés : les défis du passage à l’échelle, this conference is done in conjunction with the research-action project on biosourced sectors in the Ile-de-France and Normandy regions, led by the Maillons group and represented by Brigitte Fernandez, Deputy Director, Head of Resources and Training – Ekopolis and Florian Dupont, Co-founder – Zefco.
The comparative study carried out for Chapelle Charbon, with LM Ingénieur, Atelier Franck Boutté, BMF, Casso & Associés, has been recently published and edited by Building Books. -
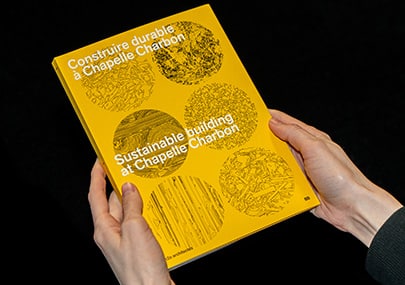
Sustainable building at Chapelle Charbon
This publication comes out of a study undertaken by Paris & Métropole Aménagement in the context of ZAC Chapelle Charbon, an urban development project in the 18th arrondissement of Paris. It compares different construction systems using bio- and geo-sourced materials, and is the work of a team comprising h2o architectes,LM Ingénieur, Atelier Franck Boutté, BMF, and Casso & Associés.
With texts from Andrew Ayers and photographs by Julien Lelièvre.
Published by Building Books.
Design by Building Paris. -

111 housing units at Aulnay-sous-Bois, France
The work for the construction of 111 housing units on the Galion block in Aulnay-sous-Bois for Constructa has begun. The project offers various scales and ways of living, organized within one building divided into 5 parts: each of them can be distinguished by its size, its materiality, and the types of housing it accommodates. This principle enables us to implement a seamless urban fabric, while giving each building its own individuality. . This project was carried with Karolina Samborska Paysagiste, Ingema and uapS for the neighboring plots, and MDA urban planner for the Joint development zone.
Image ArtefactoryLab -

La Villette
The toilets, designed on the basis of an outdoor modular system that can be installed in various locations around the Parc de La Villette, have been delivered. Conceived as habitable furniture rather than architecture, the system forms a monolith which, through a work of subtraction, makes it possible to read the differentiated uses. Each volume houses a function, forming a legible and comprehensible whole whose geometries are in dialogue with the follies created by Bernard Tschumi, at once iconic, visible and furtive. Project carried out with Bollinger+ Grohmann, Philippe Grandfils, Wanja Ledowski studio for EPPGHV.
Photo Myr Muratet -
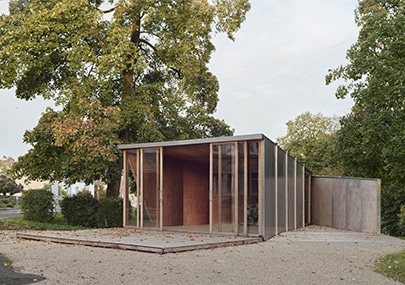
Installation du Pavillon MUE
After various tests of assembling and dismantling, the MUE pavilion has settled inside the Institut national supérieur du professorat et de l’éducation (French national institute for higher education) in Besançon, France. Named “La Fabrique” (the factory), the construction is an itinerant pavilion made for the Bourgogne/Franche-Comté University in Besançon, for the rectorates and universities of Bourgogne Franche-Comté, the Comue UBFC and Réseau CANOPE. It is a place conceived to promote and support research and experimentation so as to renew pedagogical and management models. This project was carried out in partnership with Bollinger+Grohmann and VPEAS, and constructed by Timberframing.
Photo Stéphane Chalmeau -

Espace Carrousel at the Louvre Museum
The project to transform the former storerooms of the Louvre Museum into shared spaces for processing collections has been handed over. This special place within the museum handles artwork reception, storage, and processing. A large storage area is created, with separate spaces for each of the specific trades (laboratory, unpacking, storage, photography, restoration).
Project carried out in association with Équilibre Structures, Inex, Vpeas, Art Partenaire, Nyeborg and ON for the Louvre Museum.
More information on the project here.
Photos @maxverret -

Forum des Projets Urbains, Chapelle Charbon
Antoine Santiard spoke at the Forum des Projets Urbains de Paris to present the collaborative effort led by Paris & Métropole Aménagement for the Chapelle Charbon project. He explained the ambitious objectives for quality architecture and environmental performance along with specific methodology developed and feedback included in the building permit validations for the 6 housing lots.
Roundtable moderated by Jeanne Bazard with Adeline Chambe, Franck Boutté, Mickaël Papin and Sabine Gröger. -

Forum des Projets Urbains, Belgrand Saint-Fargeau
Jean-Jacques Hubert joined Benjamin Panchout at the Forum des Projets Urbains de Paris to present the Belgrand Saint-Fargeau urban redevelopment project for the RATP (Paris region transit agency). The site includes a new metro train maintenance workshop, the creation of around 80 new housing units, half of which are social housing, the reconversion of existing buildings and the creation of a new open-air public garden.
-

Jumieges abbey
Winner !
We recently won the rehabilitation, restoration and contemporary extension of historical monuments of the Jumieges abbey. The project is carried out in partnership with Eugène architectes, FCS, ERPHA, VPEAS, GT2i, Ingétec, Equilibre Structure, Studiolo, Atelier Géo-concept, Euclyd-Eurotop, Casso and Louis Benech landscape architect. The project is driven by the department of Seine-Maritime. After restoring the ruins of the conventual buildings and the choir of Notre-Dame church in 2012, the office is delighted to be working again on this majestic site.
Photo Stéphane Chalmeau -
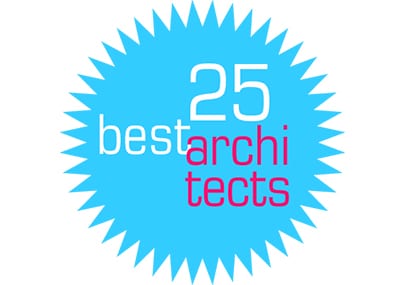
Best Architects 25 Award
h2o architectes has won the best architects 25 award. This European award honors the agency and its transformation project of the Malevart garage in Paris into innovative offices for Galia.
-
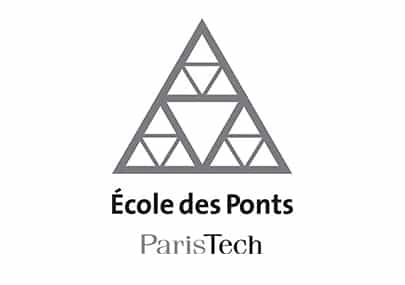
Designing the reorganization at the Ecole des Ponts
For the second time h2o architects has been invited by the Ecole des Ponts to design, coordinate and lead the teaching module “Designing the Development Project (Studies, constraints, consultation, site management)” within their Operational Development certification program. The agency has invited various program consultants and anthropologists who work in the field of urban project design and diagnostics (Ville Ouverte, Lafayette Architectes Urbanistes et Miguel Mazeri). h2o architects has also presented different projects developed by the firm in association with multidisciplinary teams.
-
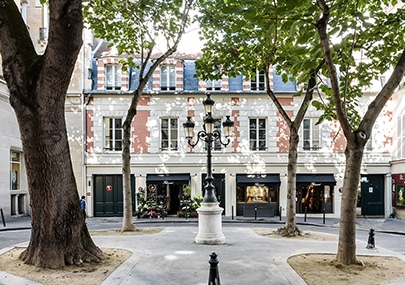
Eugène Delacroix Museum
h2o architects was commissioned to rehabilitate the living spaces, offices, and storerooms of the Eugène Delacroix Museum. The project consists of custom-made furniture incorporating reused materials when possible, allowing the optimization of all the constrained spaces and forming a link with the garden in the heart of the block.
h2o architects is accompanied by Inex and Vpeas for the Eugène Delacroix Museum.
Image Musée Eugène Delacroix -
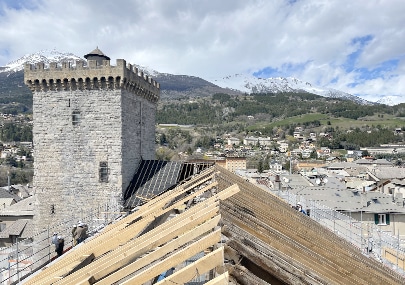
Embrun Cultural Center
Construction of a public facility in the heart of the city of Embrun in the former archbishop’s palace, bringing together the music school, the media library and the CIAP (Architecture and Heritage Interpretation Center).
The project is scheduled to last more than two years, taking into consideration the building’s Historic Monument protection status as well as necessary archaeological monitoring. Project carried out in association with Gilles Belley, ATM, Karolina Samborska, Équilibre Structure, GT2i, Vpeas, scenarchie, SAV, Peutz for the city of Embrun. -
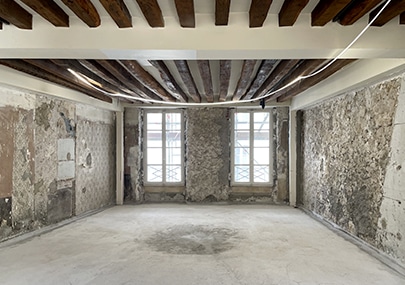
Maison Claude Debussy
The renovation of Claude Debussy’s birthplace in Saint-Germain-en-Laye has begun. The project integrates the reorganization of all museum spaces, the creation of a small auditorium as well as the administration spaces, archives, and treatment of the collections. Project carried out in association with FCS, Équilibre Structures, Gt2i, Vpeas, Atelier Bastien Morin, Museumfactory, Créaprag, Vibc and Ateliers de l’éclairage for the City of Saint-Germain-en-Laye.
-
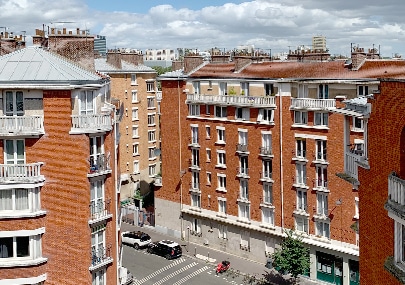
Davout Félix Terrier
Rehabilitation works have started on the Davout Félix Terrier building complex. Located in the 20th arrondissement of Paris, these HBM buildings dating from 1931 total 728 apartments served by 39 staircases. The project addresses the scale of the site, from the street to the heart of the block, as well as the scale of each of the buildings, from the common spaces to the housing units. The intervention, carried out on an occupied site for Paris Habitat, is being developed in association with Otéis, D&H Paysage and abc décibel.
-
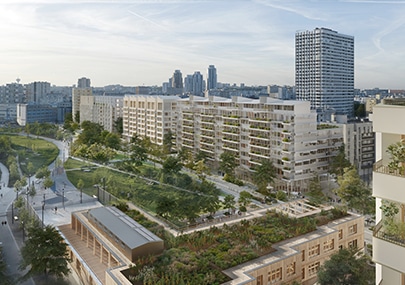
Living in Chapelle-Charbon
The Chapelle-Charbon ZAC development project continues with the unveiling of the architectural projects under development. The result of four successive workshops, these diverse buildings are designed to be consistent in scale with the new park that they open out onto.
Lot A: RIVP, BRS housing, Architects Palast and Grand-Huit
Lot B1: Immobilière 3F, social housing, Architect Raphaël Gabrion
Lot B2: Pitch Giboire, housing for first-time buyers, Architect Clément Vergély
Lot C: RIVP, social housing, Architects Villemard et Associés and Heros
Lot D: Paris Habitat, social housing, Architects Bruther et Comte Meuwly
Lot E: City of Paris DCPA, public equipment school and sector kitchen, Architect LA
Lot F: Elogie Siemp, BRS housing, Architects Lombardi and Hub
h2o architects as part of the Base urban design team, Grau, Egis, Sennse for P&MA
Image ArtefactoryLab -
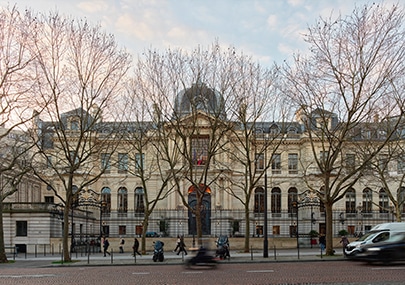
Hôtel Potocki
Winner!
h2o architects has been awarded the transformation of the Hôtel Potocki mansion located on Paris’ Avenue Friedland, former headquarters of the Ile-de-France Chamber of Commerce and Industry. The project includes the rehabilitation of the building complex to rationalize the current office space and improve the building’s energy performance. Overall comprehension of the building is restored by reimagining the courtyards and skylights, and through the preservation of reception areas opening out onto the garden, in particular the chandelier room designed by Jacques-Emile Ruhlmann. Project piloted by Osae and orchestrated by Kaufmann & Broad.
Photo Stéphane Chalmeau -
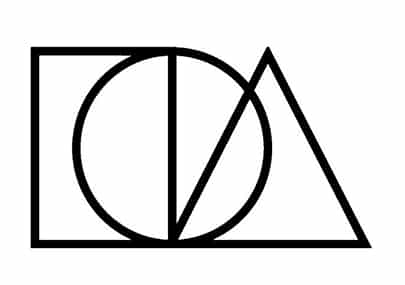
Équerre d’argent 2023
We are honored and overjoyed that the project for the transformation of the former Ministry of Armed Forces into 254 social housing units has won the 2023 Equerre d’Argent prize, , France’s highest honor for an architectural project.
This project for the Saint-Germain neighborhood in central Paris, carried out for RIVP and delivered in collaboration with the firm François Brugel Architectes Associés, also includes a gymnasium and daycare designed by Antoine Regnault Architecture. The courtyard and roof gardens are designed by E&M Hennebicque landscape designer. -
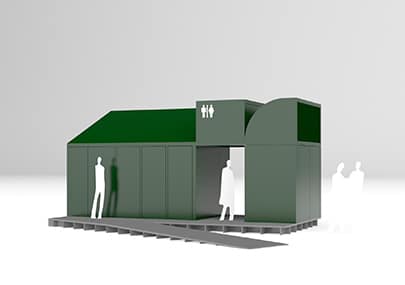
La Villette
Winner !
The agency has won a competition for the creation of a modular outdoor system to be installed in various places throughout the La Villette Park. Conceived as inhabitable furniture rather than as architecture, the system forms a monolith which, through subtraction, distinguishes between various possible uses. Each volume houses a function and forms a legible and comprehensible whole whose geometries are in dialogue with Bernard Tschumi’s follies, simultaneously iconic, visible, and discreet. Project carried out in association with Bollinger and Grohmann, Philippe Grandfils, Wanja Ledowski studio for the EPPGHV. -
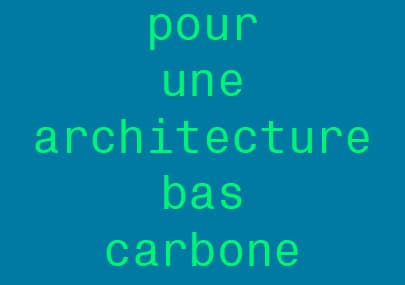
For a low carbon architecture
The firm has been included in the ranking of “Architectural Firms Committed to Low-Carbon Architecture” published by Séquence bois. This ranking highlights the work undertaken in shifting the industry towards building and rehabilitating existing buildings to confront current environmental issues. It emphasizes the low-carbon approach of projects and the use of materials (biosourced, geosourced) with low environmental impact and high social value: wood, raw earth, hemp, straw, stone, reused materials.
-
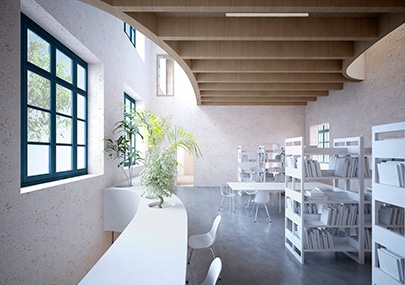
Learning Center Sciences Po Saint-Germain-en-Laye
Building works have begun on the Science Po Learning Center, located at the Rue Pasteur Campus in Saint-Germain-en-Laye. The project facilitates connections between different programs by making the spaces in the existing brick building visible to one other. Double or triple-height volumes are created in the heart of the building, highlighting its geometric and material qualities. Bespoke furniture defines the layout of the different spaces, alongside a large majority of existing furniture that has been reused. Project carried out in association with Équilibre Structure, B52, Vpeas, Impédance, Atève, Imhotep, Scènarchie, Vibc, Casso & Associés.
-
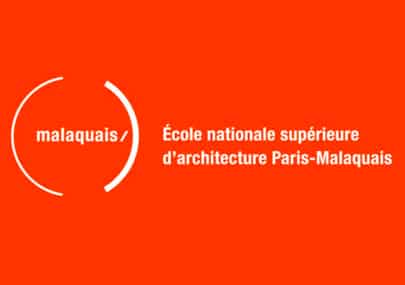
Conference at the Paris Malaquais School of Architecture
h2o architectes was invited to present the firm’s design process and a selection of projects through the prism of the triptych “Uses, Actors, Governance”. At the initiative of Marc Armengaud, lecturer and coordinator of the “Mutations” department, the conference series aspires to sharpen contemporary and prospective students’ cultural understanding, especially those about to complete their final project.
-
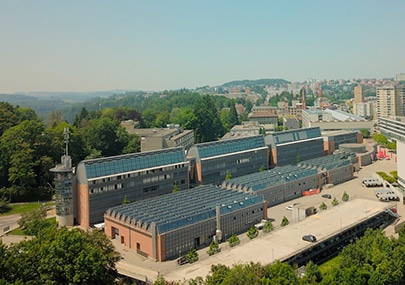
Conférence à la Haute école d’ingénierie et architecture de Fribourg (Suisse)
h2o architects is invited by Isabel Concheiro, lecturer, to present the transformation project of the Caserne de Reuilly as part of their Master of Architecture program. The proposed approach articulates the urban and public space project as well as the coordination of the architectural project and, more specifically, the methodology of work through workshops, to understand the interaction and synergies between the different actors involved in the process of urban transformation.
-
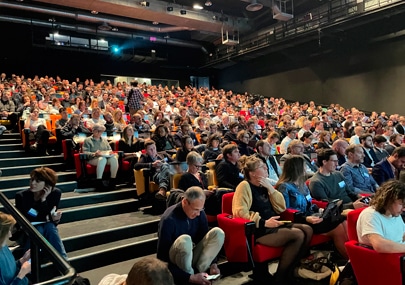
Forum Bois Construction 2023 à Lille
h2o architects will be present at the Forum Bois Construction 2023 in Lille for two workshops:
– Rehabilitating and Decarbonizing the Lived Environment: technical solutions to fit-out works and industrialized biosourced products, presenting the rehabilitation of the National Audiovisual Institute.
An interview conducted by Bâti Journal on the sideline of the presentation can be viewed by following this link.
– Social Housing at the Forefront with the presentation of the comparative study of construction methods carried out for Paris Métropole Aménagement in the Chapelle-Charbon ZAC.
An article explaining the approach and the implications of the study is available at the following link. -
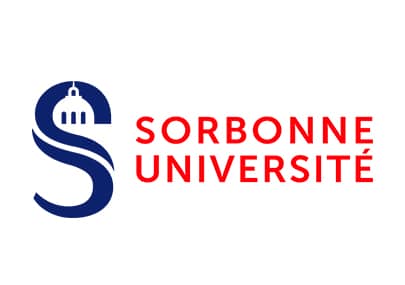
Conférence à Sorbonne Université – Architecture & Hôpitaux
At the invitation of Frédéric Clarençon, neurologist and professor at the Faculty of Medicine of the Sorbonne University, h2o architects participated in the “Architecture and Hospitals” courses via a conference specifically on the relationship between urbanism and hospitals.
-
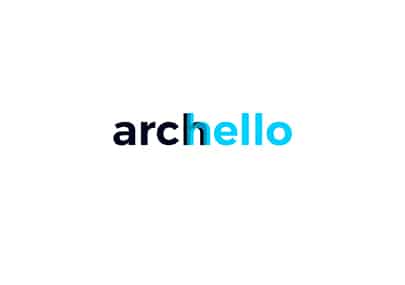
25 best architecture firms in France
h2o architectes has been selected as one of the 25 Best French Architecture Firms 2023 by the website Archello.
The previous year, the firm with was included in the selection of the 25 best Parisian firms.
The awards are based on creativity, ingenuity, and technical expertise in bringing to life some of the country’s most remarkable architecture. -
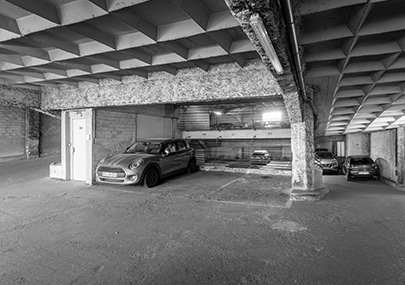
Parking Bretagne
h2o architects is assisting the OCP group in the transformation of the parking garage located at 14 rue de Bretagne in Paris, the reprogramming of which is currently being studied. The current parking lot is completely enclaved, located behind a building designed by the architecte Henri Dépussé in 1924. At the intersection of the rue Charlot and rue de Bretagne streets, the project highlights the qualities of the existing structure, concrete structural framework, scarce lighting, accessible roof levels to offer a singular proposal, with measured interventions preserving as much of the existing structure as possible.
The project is being carried out in association with Équilibre Structure, Span, Espace-Temps, Karolina Samborska, Vpeas, Casso & Associés and Impédance. -
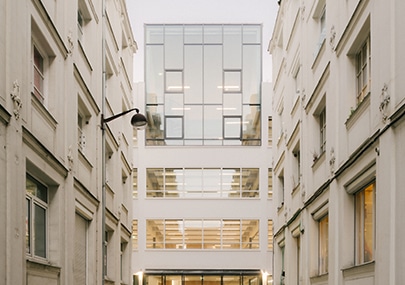
Transformation of a garage into an office building
After 5 years of studies and construction, the project has been handed over. The Deepki company is now installed in its new offices at the end of the Clos de Malevart villa. Two lateral patios, implanted in place of the former vehicle ramps, bring light and views to the office space in dialogue with the neighboring buildings. Built following the Humy Process of staggered half-levels, the vertical circulation core is implanted at the hinge of these elevation shifts to serve the office spaces by a monumental staircase. The roof level accommodates a meeting room in the axis of the dead end as well as a green roof terrace with vegetable gardens, while the basement is used as a logistics space.
More information on the project here.
Photos @maxverret -
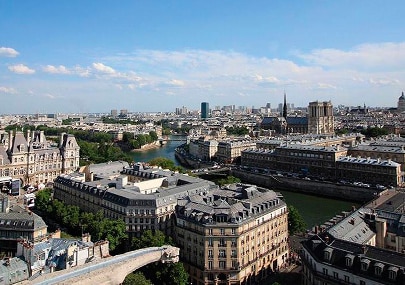
APHP
We recently won the transformation of the former APHP headquarters buildings in Paris. The project is carried out with DPA, NDBA, MBL architects and Atelier Roberta landscape architect for BNP Paribas Real Estate with Apsys and RATP Solutions Ville. It includes social apartments, offices, commercial and public facilities across 2 buildings.
-
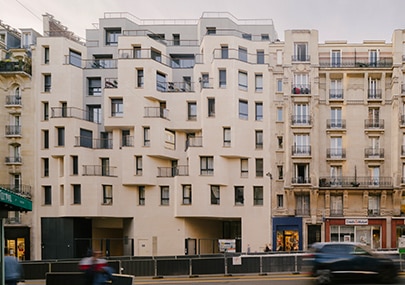
Award winner Grand Prix SIMI
The project Maison Saint-Charles in Paris has been awarded the Grand Prix SIMI Habitat & Logement Mixed-Use Category 2022.
This intergenerational residence regroups 78 different types of accommodations (for students or young workers, for single-parent families, for the sisters of the Dominican Congregation, as well as shared apartments and guest rooms), as well as many shared facilities around the garden and the cloister.
More information about the project here.
Photo Maxime Verret -
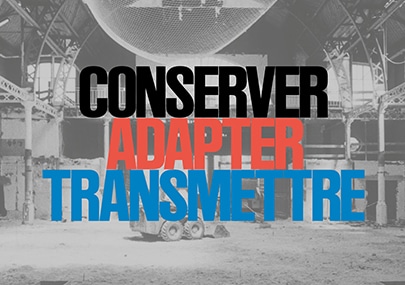
Conserver Adapter Transmettre
h2o architectes has been invited to present two projects as part of the exhibition Preserve Adapt Transmit at the Pavillon de l’Arsenal. The first project is the transformation of a parking garage on rue Dussoubs in central Paris led by Groupe OCP. The second is the transformation of the former APHP headquarters for BNP Paribas Real Estate, Aspys and RATP Solutions Ville with the architects DPA, NDBA and MBL.
-
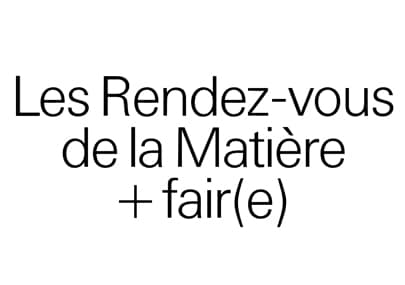
Round table discussion about stone construction
h2o architectes is invited to a participate in a round table discussion on the theme “Stone’s Return to Grace in the City”. Antoine Santiard will exchange with Borina Andrieu and Kevin Joly on the challenges of stone construction, particularly in Paris.
At L’Atelier Richelieu, Wednesday October 12 -
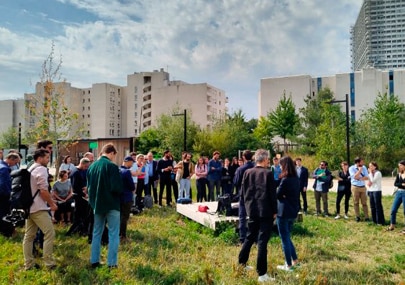
Chapelle Charbon
The team h2o architectes, Base, Grau, Egis, Sennse and P&MA during the kick-off meeting and site visit for the architectural competition for the Chapelle Charbon joint development zone project.
Housing plot are driven by Paris Habitat, RIVP, 3F, Elogie Siemp, P&MA and the school is driven by the City of Paris DCPA. -
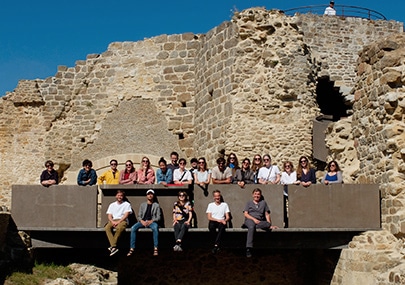
Visits
The entire h2o architectes / Eugène Architectes du Patrimoine team gathered in Brittany to visit various sites and office projects.
Rennes, Dinan, Saint-Malo, Saint-Cast Le Guildo.
Photo taken at Guildo Castle (Phase 1 delivered for restoration and accessibility). -
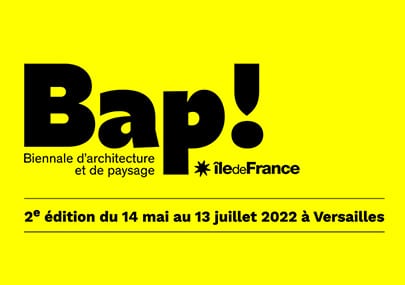
BAP 2022
h2o architectes has been invited to the Maison de l’architecture d’Île-de-France, by the CROAIF, as part of the Biennale of Architecture and Landscape 2022 “hors les murs”, to participate in the event on local biosourced construction. Antoine Santiard presented the limestone projects developed by the office as well as the comparative and analytical study (carried out with with LM Ingénieurs, FBC, BMF and Casso) on bio / geo sourced and wood constructions within the framework of Chapelle Charbon joint development zone project.
-
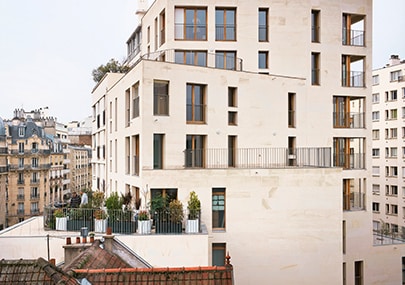
Symposium Building nowadays with limestone
h2o architectes has been invited to the symposium “building nowadays with limestone” at the Paris-Belleville School of Architecture to presented the limestone projects developed by the office as well as the comparative and analytical study carried out with LM Ingénieurs, FBC, BMF and Casso on bio / geo sourced and wood constructions within the framework of Chapelle Charbon joint development zone project.
-
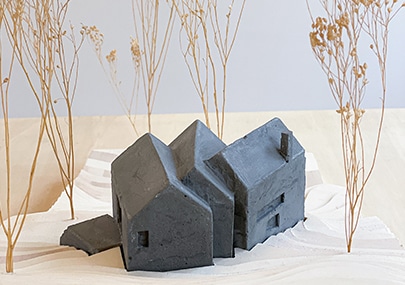
Petites Dalles
Our first house in Normandy is soon to be completed !
The house is made of three interlaced volumes, set on a very steep slope.
Each one of them is oriented towards a specific framed landscape. -
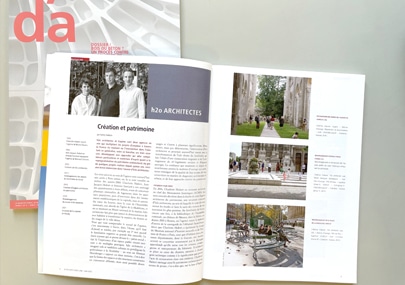
h2o Architects: Creation and heritage
A long article in the magazine d’Architectures about the journey of the h2o Architectes office, along with Eugène Architectes du Patrimoine office, written by Valéry Didelon and extensively documented over 12 pages. d’Architectures n° 298, mai 2022.
-
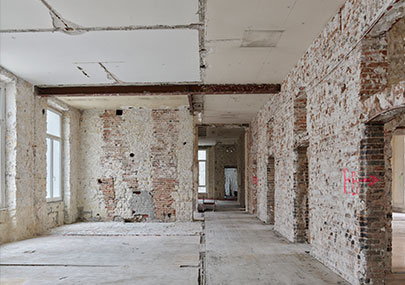
Îlot Saint-Germain
Our project of the transformation of existing office buildings into social housing in Paris is running under construction. The project is carried out with FBAA for RIVP. It includes 254 apartments across 3 buildings. The site used to host the Ministry of Defense and is located in central Paris, 7th arrondissement, between Boulevard Saint-Germain and Rue Saint-Dominique.
-
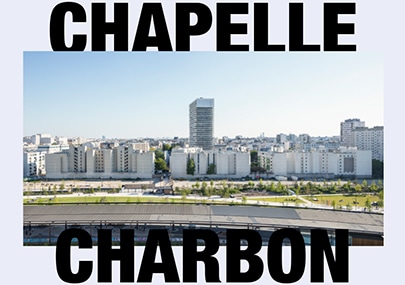
Chapelle Charbon lecture
h2o architectes presented the challenges of the Chapelle Charbon urban project at the Pavillon de l’Arsenal. The main ambitions of the project are centered on connecting the surrounding nieghborhood to the new park (comfort of use, environmental quality, very low emissions). Overall consistency will be achieved through design workshops. The project is led by Base with Grau, Egis, Sennse for P&MA. Specific studies on construction methods and low-carbon ambitions are directed by h2o architectes, LM Ingénierie, BMF, Casso et Associés and Franck Boutté Consultants.
-
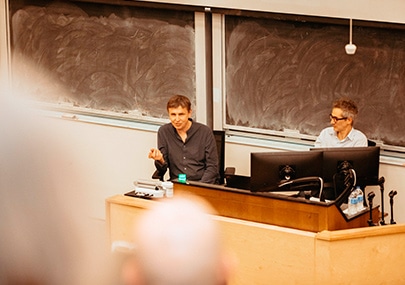
Louisiana lectures
h2o architectes has been invited for a lecture to present his work at Tulane School of Architecture in New Orleans and LSU school of architecture in Baton Rouge. Jean-Jacques Hubert and Antoine Santiard also participated in reviews of Robert Holton’s and Margarita Jover’s studio of architecture.
Photo Catherine Restrepo. -
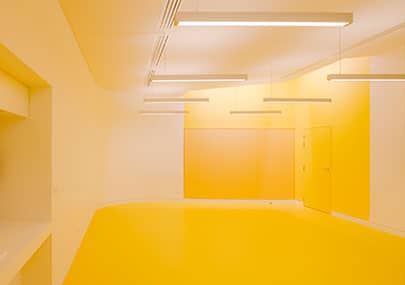
Louvre Studio !
Now open!
At the heart of the Muse?e du Louvre, the Studio hosts a forum and nine workshop and training rooms, for both children and adults. Implemented in former storage rooms located at the Level -1 of the Richelieu wing, the Studio is a place for discovery, creativity and conviviality.
The vaulted spaces have guided the arrangements of picture rails, stands and shelving. A large wooden base underline the continuity of the sequence of the arches, while forming seats and storage units. Modern and functional, the space allows for modularity to meet with the needs of the educational department of the museum.
Plus d’information sur ce projet au lien suivant Studio !
Photos @maxverret -
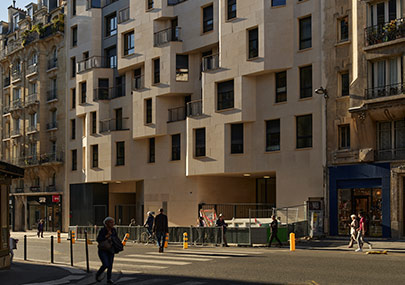
Maison Saint-Charles, Paris 15e
After 7 years of studies and work, the project has been delivered. Life is settling inside the intergenerational residency. The building gathers 78 accommodations of different natures (for students or young workers, for single-parent families, for the sisters of the Dominican Congregation, along with shared appartements and guest rooms), as well as many shared facilities around the garden and the cloister.
More information about the project here -
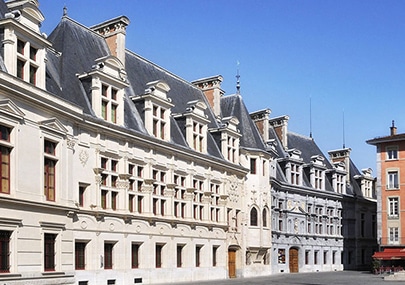
Palais du Parlement du Dauphiné in Grenoble
Laureate! The agency has won the project of transformation of the Palais du parlement du Dauphiné in Grenoble, that will be transformed to host a mixed program: Musée de la Résistance et de la Déportation de l’Isère (Museum of Resistance and Deportation from the Department of Isère), spaces dedicated to the organization of events, and the heritage trail, supported by Isère Attractivité.
The project is conceived with Murmurs, associate architects, Equilibre Structure (structure engineer), FCS (scenography), Atelier de l’éclairage (lighting), Atelier Bastien Morin (signage and graphic design), BMF and Ecobis (economy), Coseba (fire consultant) and Peutz (acoustic). -
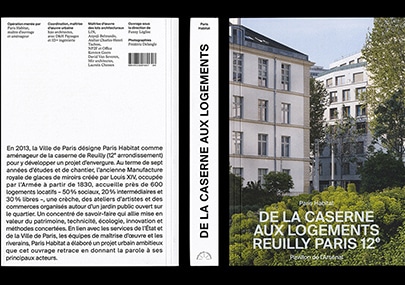
From the barracks to housing, Reuilly Paris 12
This publication draws back on the seven years of studies and work of the Reuilly barracks (Paris, 12th), completely transformed to host about 600 housings for rent, a nursery, workshops for artists and shops, all organized around a public garden open on its neighborhood. This book presents and shares key elements of the project: valuing the existing heritage, resorting to technicity, innovation, sustainability and a collaborative approach.
Edition of Pavillon de l’Arsenal, in partnership with Paris Habitat.
Under the direction of Fanny Léglise
Graphic design by Building Paris. -
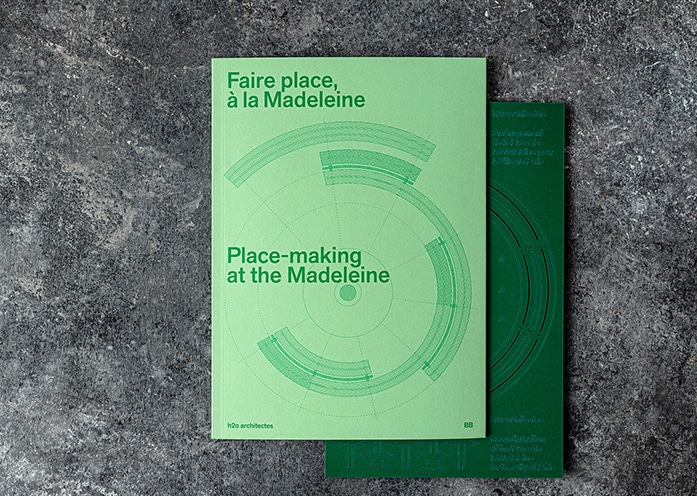
Place-making at the Madeleine
This second book issued from a collection of monographic works dedicated to projects made by h2o architectes looks back at Place de la Madeleine in Paris. With a tight budget and many constraints, h2o architectes have pulled off a major use revolution at the Madeleine by giving back 4,500 square meters to pedestrians—a huge gain of 40% that was achieved almost by stealth, no opportunity having been lost to claw back space from the automobile.
With a text by Andrew Ayers and photographs by Myr Muratet and Julien Lelièvre.
Published by Building Books.
Design by Building Paris. -
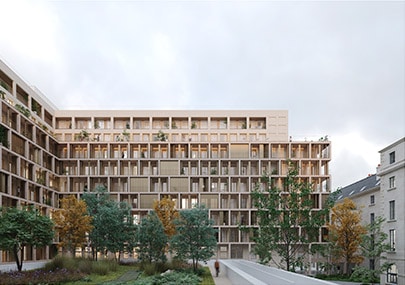
Îlot Saint-Germain
Our project of the transformation of existing office buildings into social housing in Paris. The project is carried out with FBAA for RIVP. It includes 254 apartments across 3 buildings. The site used to host the Ministry of Defense and is located in central Paris, 7th arrondissement, between Boulevard Saint-Germain and Rue Saint-Dominique.
-
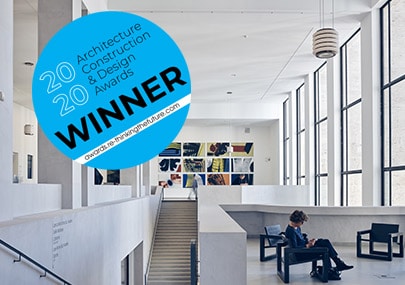
Rethinking the Future Culture Award
Our project of refurbishment of Musée d’Art Moderne de Paris has just received the First ACD Award for Cultural project !
Read more on the award here, the project here, the publication Modern Modern about the project here, and to order the book here. -
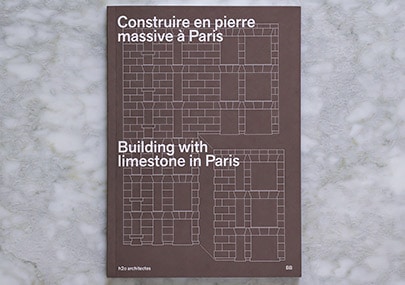
Building with limestone in Paris
The publication of our stone project in Paris has just come out. Step by step, the book retraces the creation of this 9-storey building, located in the 15th arrondissement for Cibex and rivp.
Text in French form Andrew Ayers,
Photos from Julien Lanoo and Stephane Chalmeau,
Published by Building Books,
Design by Building Paris -
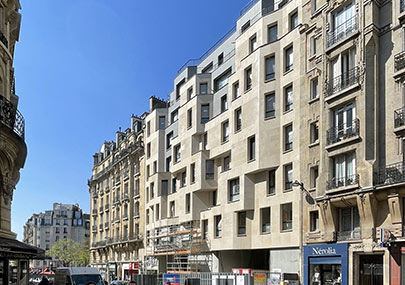
Maison Saint Charles
Our intergenerational center under construction. An important phase has been completed after the end of all concrete work. The center will host several kind of apartments according to the different inhabitant; sisters community, students, elderly people, single parent family, guestroom, shared apartment. The apartments benefit from exterior terrace, loggias or bow-window.
Still one year of construction before the opening. -
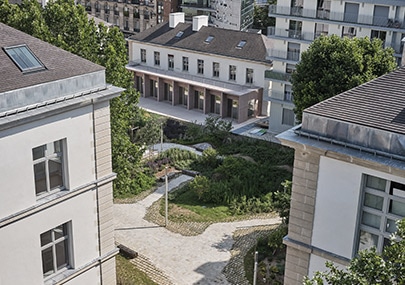
Caserne de Reuilly
After the lockdown, the first phase Caserne de Reuilly Garden is now reopen !
The garden is one piece of the new public space network with 3 squares reconnecting the site with its context. The second phase is still under construction, to be delivered before the end of this year. This project is widely using recycled materials such as the sandstone paving blocks -
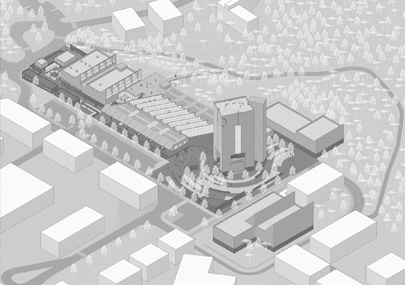
Puits de sciences, Gardanne
We have recently won the competition to create the future Well of Science on the Yvon Morandat site in Gardanne. The project, developed for Semag, includes exhibition spaces, creation spaces as well as a third space dedicated to scientific, technical and industrial culture. The project was designed with Unic architectes, Klpaisch Claisse, Edeis, Gelatic and Téra-création.
-
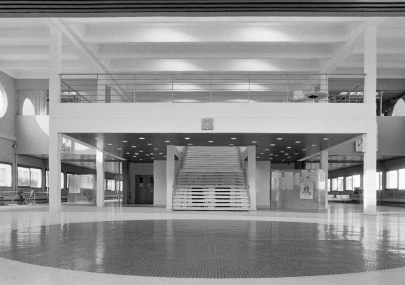
National Audivisual Institute – Alpha
We have recently been chosen to design the Alpha Class spaces inside the National Audivisual Institute (INA). This innovative educational program will welcome 100 early school-leavers to be trained in audiovisual trades. It includes a learning center, co-working spaces, a TV set and an auditorium.
-
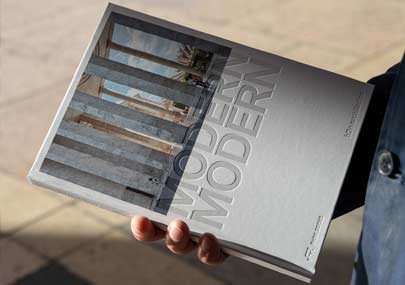
MODERN MODERN
The publication of the Musée d’Art Moderne de Paris transformation has just come out. The book is illustrated by photographers Stéphane Chalmeau and Myr Muratet? The project is introduced by Fabrice Hergott, director of the museum, and narrated by journalist and art critic Anaël Pigeat. Artist Laëtitia Badaut Haussmann has also shared her vision of the project..
Park Books editor,
Design Building Paris,
Text English and French,
Hardback,
164 pages, 90 color and 25 b/w illustrations and plans,
ISBN 978-3-03860-177-7,
Available in all good bookshops.
-
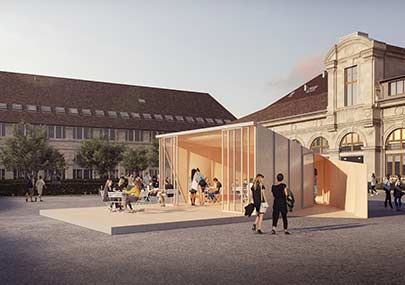
MUE Pavilion
We have recently won the MUE pavilion competition.
MUE stands for “University House of Education”.
Named “La Fabrique”, the project is a mobile pavilion designed for the University of Burgundy/Franche-Comté in Besançon. It will be a space to promote and support research and experimentation in order to renew pedagogical and managerial models.
The project is carried out in partnership with Bollinger+Grohmann and VPEAS. -
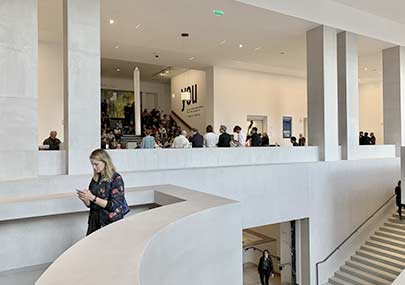
Musée d’Art Moderne de Paris
Opening the Musée d’Art Moderne de Paris during the FIAC. The project includes a new entrance hall making the link with the historical state from 1937 international exhibition and also exhibition and restaurant spaces. The museum is the twin building facing the Palais de Tokyo. Work done together with Studio GGSV, who design the furniture.
-
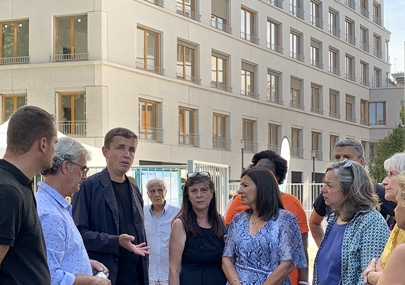
Caserne de Reuilly Garden
Public opening of the first phase Caserne de Reuilly Garden with the Mayor of Paris, Anne Hildalgo, the Mayor of the 12th arrondissement Catherine Baratti-Elbaz, Pénélope Komitès, the deputy mayor of Paris in charge of nature and biodiversity in the city and Christophe Najdovski, the deputy mayor of Paris in charge of transport and public space.
The garden is one piece of the new public space network with 3 squares reconnecting the site with its context. After more than one hundred and seventy years of enclosure the residents and neighbors will be allowed to cross and inhabit the renewed site. -
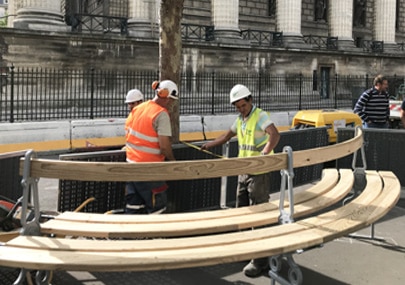
Prototype for the Madeleine bench
We have recently produced a prototype of a circular bench for the place de la Madeleine in Paris. This urban furniture reinterprets the parisian bases imagined by Alphand, creating specific spaces of interaction and punctuation the new pedestrian zones along the tree alignments.
Jean-Charles Adolphe Alphand designed all public spaces and parks associated with Hausmann’s urban planning from 1853 to 1891. -
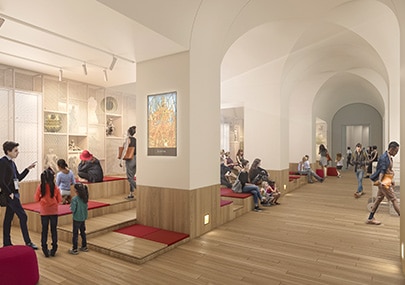
Studio Louvre
Studio Louvre has just started under construction. The project is an ambitious artistic and cultural education center at the heart of the museum and its collections. It includes a flexible space for exhibition, talks, meetings, artistic workshops and a series of training and educational workshops
-
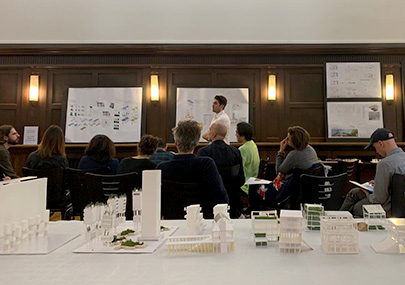
Columbia GSAPP studio
Final review presentations for our spring architecture studio at Columbia GSAPP
The topic for the New-York/Paris program was Hidden City : food
A great leap into the nutrition, its production, distribution, consumption and enjoyment and its effect in the Parisian context ! -
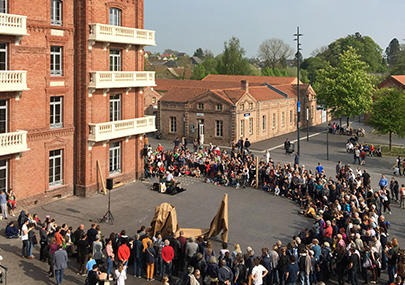
Labour day at Familistère de Guise
Once again, an amazing labour day at Familistere de Guise !
More than 6 000 people enjoying multiple events and performances of all kinds on our shared public space this 1st of May.
Artists : Johann Leguillerm, Compagnie en Lacets, Chloe Moglia and Rhizome -
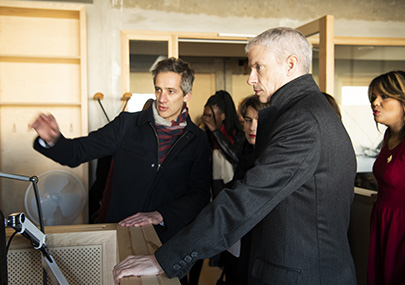
INA – National Audiovisual Institute
M. Riester, the French Minister of Culture joined us for a visit of the transformed INA office building, which was recently completed. The National Audiovisual Institute @ina.fr transformation concerns offices, audiovisual analyst spaces, learning center, recording studio, film set space, lobby, circulations and stairs.
-
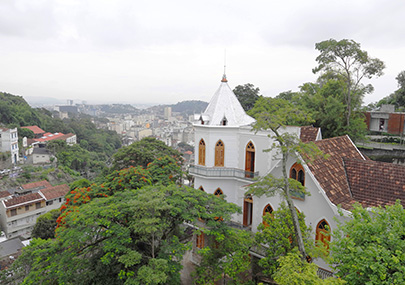
Castello Rio de Janeiro
We recently delivered Castelo Santa Teresa, in Rio de Janeiro, a hotel residence of 16 unique apartments. Located in the vibrant, touristic, colorful, hilly neighborhood in the heights of the town, the project’s aim was the renovation and transformation of the castle, perched in a steep plot rich with vegetation.
This project has been developed for NL A. Barlow. -
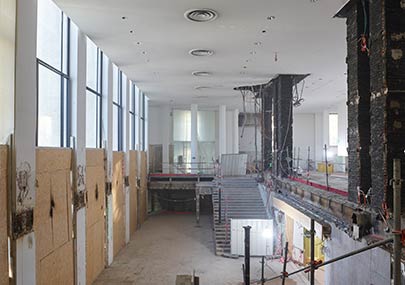
Museum of Modern Art of the City of Paris
Construction works are going on at the City of Paris Museum of modern art. The project includes a new entrance hall making the link with the historical state from 1937 international exhibition and also exhibition and restaurant spaces. The museum is the twin building facing the Palais de Tokyo.
-
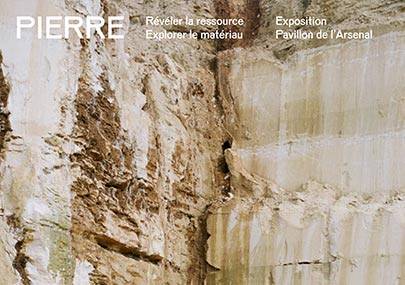
Pierre exhibition at Pavillon de l’Arsenal
Our recently delivered project of new 32 housing units is featured in the exhibition entitled Pierre (stone) @pavillionarsenal curated by @barrault.pressacco. Located in the 15th arrondissement in Paris, the nine-storey building is made of massive stone.
-
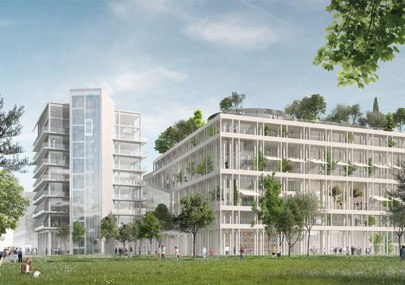
OnePoint Campus Bordeaux
We recently submitted a proposal for the creation of the One Point campus in Bordeaux with Cosa architects for Covivio. Located in the Ars neighborhood, the project conserves a series of public spaces where the park enters the campus and internal voids which host creative spaces. The complex program is divided into buildings which are at once autonomous and interdependant. It creates links and relationships between office spaces, incubators, training centers, event spaces, workshops, co-working, café, agora, housing and recreational and sports centers.
-
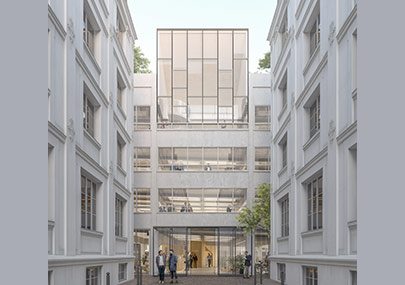
From a parking garage to an office building
We recently won the transformation of an existing parking garage into an innovative office building, located in central Paris. Most of the existing concrete structure, which uses the Humy system, is preserved. The project plays with the half-level organization in a continuous volume. The spaces gain light and views through two new patios cut in the existing mass to connect the building to its surrounding.
-
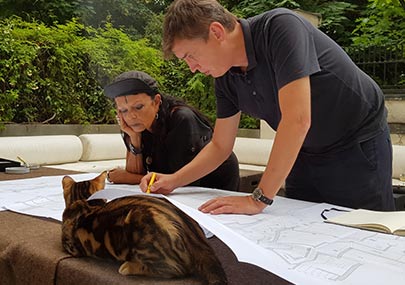
New restaurant at the Museum of Modern Art of the City of Paris
Work session together with Michèle Lamy on the new restaurant at the Museum of Modern Art of the City of Paris for Moma Group.
-
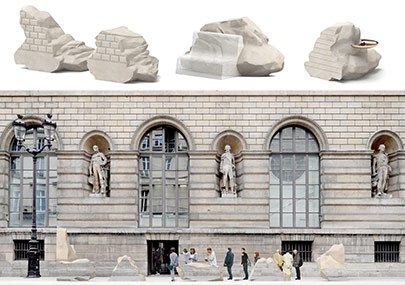
Faire Paris 2018
We recently won the Faire Design Urbain 2018 competition, in association with studio GGSV.
The “Bossage” project, which was selected for Faire Design Paris, develops a protection device against ram raid attacks, in accordance with the patrimonial context in front of which it is placed.
The project is carried out in partnership with mobilConcepts and the Lefèvre company. -
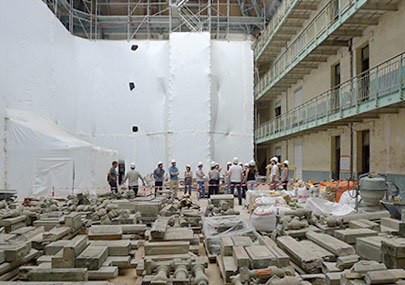
Site visite
The studio, nearly all present, visiting our current and completed projects at the Familistère de Guise.
Many thanks for the team’s warm welcome at familistere de guise ! -
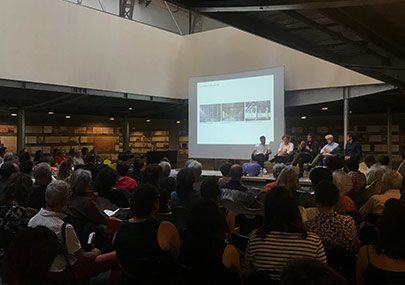
Lecture
h2o architectes has participated in the lecture entitled “Le Béton” (concrete), organised by the CAUE d’île de France in the context of the “little lessons of the city”. Jean-Jacques Hubert presented the project for the transformation of the Museum of Modern Art of the City of Paris, currently on site. Built for the 1937 World’s Fair, this building presents a very thin concrete structure cladded in stone to create a visual impression of mass. The project reinterprets the welcoming spaces, renewing their magnitude and offers a better comprehension of the vertical drop of the visiting route.
-
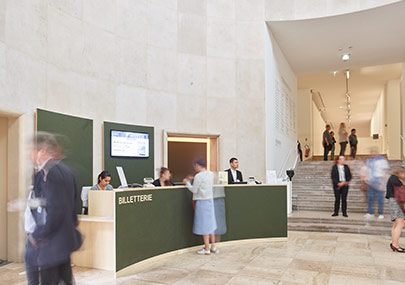
City of Paris Museum of Modern Art’s temporary entrance
The temporary entrance of the City of Paris Museum of Modern Art just opened for the Zao Wou-Ki,exhibition L’espace est silence; the first major exhibition devoted to the artist in France in fifteen years. For the next year, the works necessary for the complete renovation of the historic hall will be carried out (welcoming spaces, library and restaurant) as well as some exhibition and administration spaces. During this time, the entrance to the museum will be located in this reconfigured rotunda space.
-
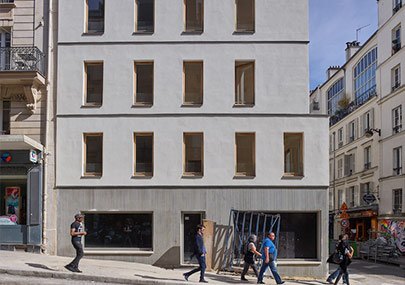
Pavillon de l’Arsenal visit
The Pavillon de l’Arsenal will organize a site visit of the 11 social housing apartment building in Montmartre done for Élogie-Siemp the 22nd of May at 13h.
The project is composed of two building creating a new ensemble. One is rehabilitated and shares his existing vertical circulation, the other is new and located at the corner of the Véron and Lepic streets.
Please book before at the following email adress : infopa@pavillon-arsenal.com -
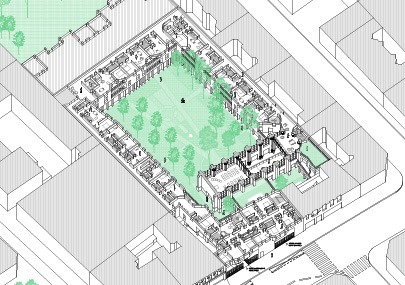
Exhibition Habiter Mieux, habiter Plus at Pavillon de l’Arsenal
Our intergenerational center Saint-Charles is part of the exhibition Habiter Plus Habiter Mieux at Pavillon de l’Arsenal in Paris. The project is positioned on the question raised by the exhibition: And, if solidarity programs prefigured housing of the future?
-
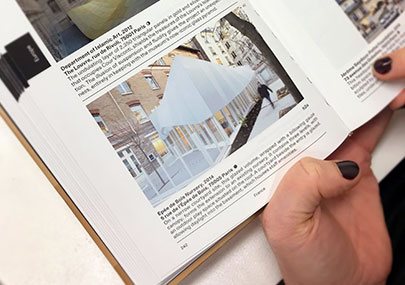
Destination Architecture book
Our project Epée de Bois Nursery is part of the Destination Architecture book edited by Phaïdon : « The definitive architecture travel guide that lets you visit 1,000 of today’s most must-see contemporary buildings – whether at home or on the road »
-
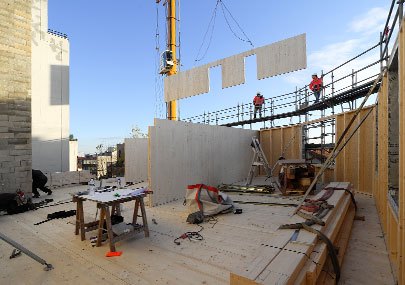
In progress, construction of the montreuil apartment building
The wood prefabricated elements are arriving on site. The project includes the transformation of the office building into apartment while raising three new levels on top of the existing. Assembling the wood structure will take 5 days. The project is done for Immobilière 3f.
-
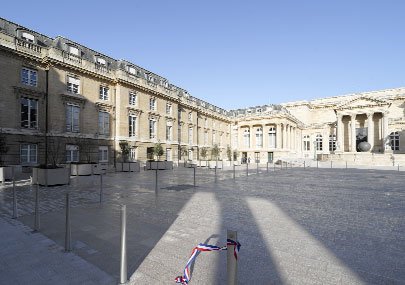
Opening of the Cour d’Honneur of the French National Assembly in Paris
After 12 months of intense work, the office just delivered the main courtyard of the French National Assemby .The project deals with this representative place of the Republic and its Assembly by developing a space that evokes a form of restitution of the original courtyard while integrating contemporary uses.
-
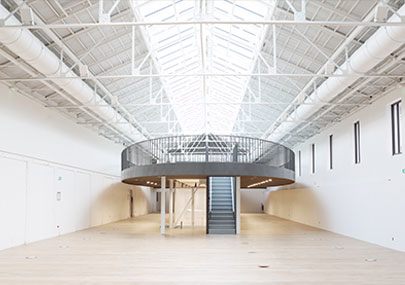
Archdaily – Building of the Year Awards / office
Our project La Cartoucherie has been nominated for the Archdaily 2018 Building of the Year Awards.
You can vote at the following link to make sure it’s going to take part of the final round.We thank you in advance !
-
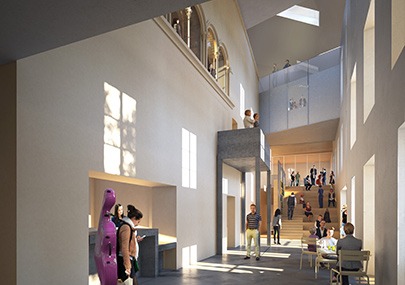
Embrun cultural center
h2o architectes won the public competition for the transformation of the former archbishopric of Embrun into a cultural center. This project includes the central library, the music school and an interpretation center dedicated to Architecture and Heritage.The refurbishment and restoration of this listed building will be lead by h2o architectes with Gilles Belley (museography), ATM associated architects for site construction supervision, Equilibre structure, GT2i (Mechanical and Sustainability engineer) and VPEAS (economists), Peutz (acoustic).
-
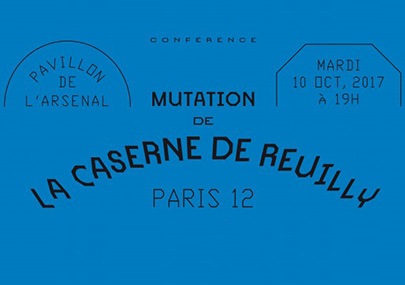
Lecture at Pavillon de l’Arsenal
Tuesday, the 10th of October 2017.
Major players in the transformation of the Reuilly barracks will present the evolution of this site, dedicated to housing, activities, artist workshops, shops and students around a new public space.
The conference will bring together Paris Habitat, NP2F / Office, LIN, Charles-Henri Tachon, Anyoji-Beltrando, MIR, Lacroix Chessex and Rotor for recycled materials.
Jean-Jacques Hubert will present the project of coordination of the development as well as the garden ensuring the urban attraction and the porosity of the site. -
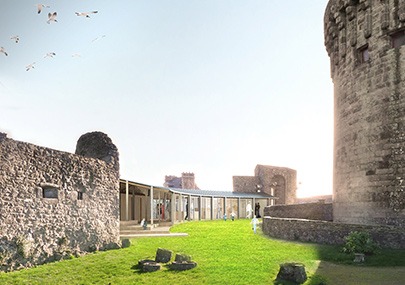
Entrance pavilion of the Dinan castle
h2o architectes won the public competition for creating the entrance pavilion (reception area, ticketing and shop) of the Dinan’s castle. The project is part of a redesign of the scenography in the exterior paths, the Coëtquen tower, the enclosure and the dungeon. This simple semi-circular building is in dialogue with the curve of the moat of historical classified site. It is developed with Barbanel and Novam Sertco.
-
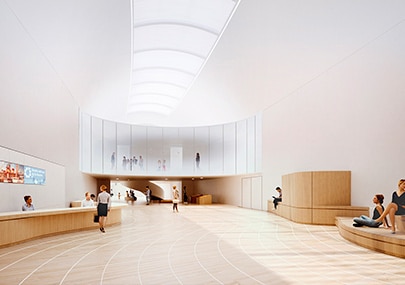
National Maritime Museum
h2o architectes won the competition for the renovation of the National Maritime Museum. Located in the west wing of the Trocadero palace the large-scale project is carried out by the OPPIC for the Museum. It includes all the exhibition spaces, new services (restaurant, auditorium, partner area, administrative and logistic spaces. The projet is developed with Snøhetta partner architects, Equilibre Structure, Y Fluid Engineering, VPEAS Economics, Impedance for Acoustics, On for Lighting.
-
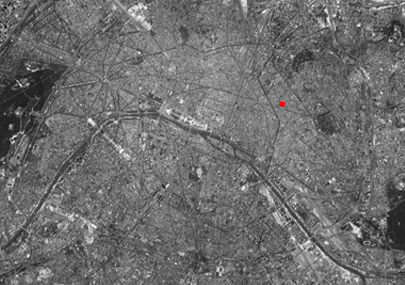
h2o architectes is moving
The office is moving 10 Cité d’Angoulème, Left-left corner stairs, 2nd floor left, 75011 Paris.
Phone number, emails addresses remain unchanged. -
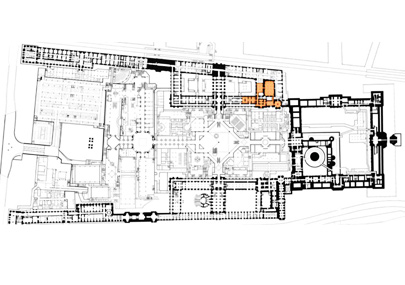
Louvre Museum
h2o architectes won the public competition for the transformation of the storages areas of the Islamic art into training workshop and educational workshops at the Louvre Museum.
The project is developed with Wanja Ledowski Studio signage, On lighting, Casso fire security, Equilibre Structure, P. Votruba quantity surveyor, Inex Mechanical Engineer, ABC Decibel acoustic, Labeyrie multimedia. -
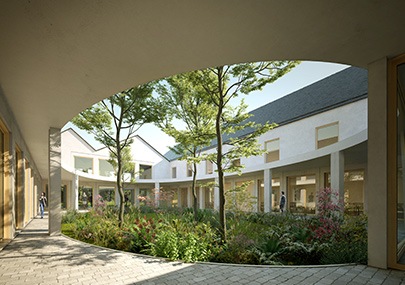
Bec-Hellouin Abbey
h2o architectes won the competition for the transformation and extension of the Bec-Hellouin Abbey Guest House. The welcome of the guests and the pilgrims is an essential component of the vocation of this Benedictine abbey. The project includes single, double rooms, a library, meeting rooms, and an oratory. This program is organized around a central void housing a garden of contemplation. The project is developed with Karolina Samborska for the landscape and P. Votruba quantity surveyor.
-
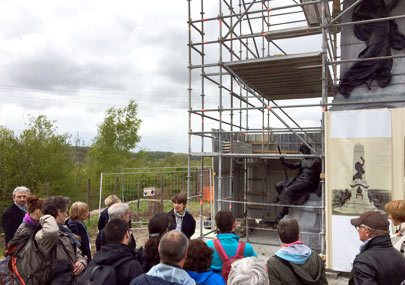
Mausoleum of Godin
Charlotte Hubert took part in the May 1st events at the Familistère de Guise. This year is celebrating the bicentenary of Jean-Baptiste André Godin’s birth as well as the 150 years of Labor Day. She presented the undergoing restoration of the Mausoleum of the founder of the site.Built in blue stone of Soignies and adorned with bronze sculpture representing the work, family, immortality of the soul and busts of Jean-Baptiste André Godin and his wife Marie Moret. This mausoleum is listed Historical Monuments. The project includes the arrangement of the surrounding landscape, creating a visual relation between this recollection space and the exubertant Familistère. The project is developed with Karolina Samborska for the landscape and P. Votruba quantity surveyor.
-

Place de la Madeleine
h2o architectes won the public competition for the redevelopment of Place de la Madeleine in Paris. This transformation is part of a large reconfiguration of seven major Square lead by the city of Paris.
The urban public project is developed with Emma Blanc landscape architect, OGI civil engineering, Muriel Pagès and Iris Conseil for transportation, Concepto lighting. -
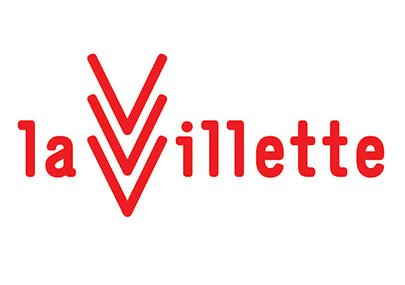
Opening ceremony at Micro-Folie
The first Micro-Folie has opened in Sevran. h2o architects develops with Bernard Tschumi and La Villette the Micro-Folie project. These ephemeral cultural centers are places of life, creation and diffusion. They will offer to the public, theatre, dance and music performance as well as a meeting with the masterpieces of major museums.
Born from a guide concept established by Bernard Tschumi, the project is supported by the French Ministry of Culture, and coordinated by La Villette, with the Palace of Versailles, Centre Georges Pompidou, the Louvre, the Musée national Picasso , the Musée du Quai Branly, the Philharmonie de Paris, NMR – Grand Palais and Universcience.
-
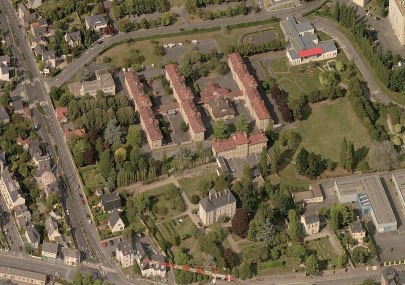
Bois Perrin block in Rennes
h2o architectes won the public competition for the urban planning of Bois Perrin city block in Rennes. The new development area includes the transformation of the old Motte-au-Duc hospital designed by architect Jean-Marie Laloy in 1921. The site, located in the east of the city, is situated at the meeting point between two forms of urban development, large housing complexes and suburban housing. The new area provides a mixed program of housing, tertiary activity spaces, shops and a nursery. The area is set to become an open urban fabric based on the existing park which reconfigured will form the base of a walk through neighborhood. The project is carried out for the City of Rennes and developed with OLM landscape architect, OGI civil engineering , id + building engineer.
-
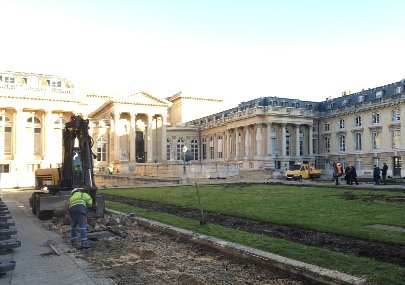
Main Courtyard of the French National Assembly
The works have just started in the Cour d’Honneur (Main Courtyard) of the French National Assembly. The construction works includes an intervention in successive phases until November 2017 : clearing of the existing, full renovation of the waterproofing under the mineral flooring and technical equipments and then implementation of a stone pavement. The project deals with this representative place of the Republic and its Assembly by developing a space that evokes a form of restitution for the original courtyard while integrating contemporary uses.
-
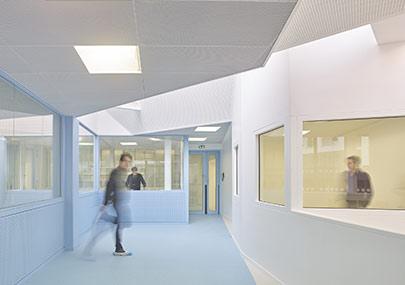
Nursery, 96 kids at Boulogne-Billancourt
After 12 months of work, the office just delivered a nursery for 96 kids in Boulogne-Billancourt. The nursery is organized around a protected garden in the heart of the plot.
The project, driven by Nestor Ivanov, will open at the beginning of 2017. -
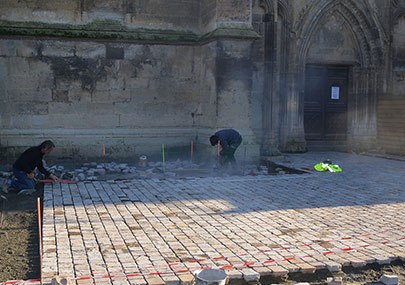
Public presentation in Saint-Pierre sur Dives
h2o architectes has presented the public space project around the church of St-Pierre-sur-Dives a city located in Normandy.
The project, driven by Adélaïde Breuvart, is currently under construction and is planned to be completed beginning of 2017. -
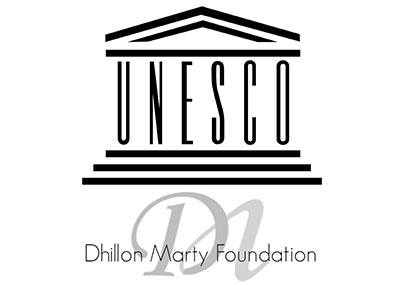
Lecture at Unesco
The Dhillon Marty Foundation is organising the « State of the Community 2016 – Citizens, Communities, and Multilayered Identities » under the patronage of the Unesco the 11/21/2016.
This international conference is bringing together personalities for different fields including Yona Friedman and Kengo Kuma.
The office is invited to present his work in relation to the topic « Citizenship, Ecology, and the Built Environment» -
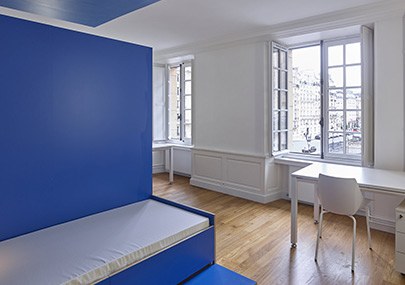
Opening ceremony of the Lycée Henri IV boarding facilities
After 12 months of work, the office just delivered the 18 units of the Lycée Henri IV boarding facilities in Paris. Located in the three level of the West wing from 1665, the rooms offer space, light and simple costum made furniture. The site was occupied during the construction work in this Classified Historical Monument building facing the Panthéon. The rooms were delivered at the beginning of the school year in 2016.
-
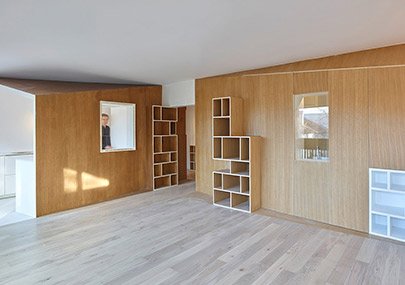
Apartment in Sceaux
The office recently delivered the arrangement of an apartment in Sceaux. Four wood volumes seems to be slided into the space. They hold different functions such as kitchen, bathroom, storage, guest room. Their installation reinforces the double orientation of the apartment and articulates the different spaces. A set of inner bays develops cross visions and interdependence of different living areas, spaces open on the view or more protected.
More information on this project, recently published on Dezeen.
-
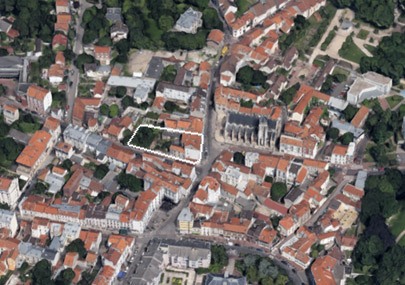
23 Housing units
h2o architectes won the public competition for creating a project of 23 housing units and 2 commercial spaces in the city center of Fontenay-sous-bois for Immobilière 3F.
The project is part of the historical heart revitalization, it faces the Saint-Germain-l’Auxerrois church and creates the new active façade of the Rosny and Charles Bassée streets intersection.
This project is realized with Axio quantity surveyor, EVP structural engineer, Wor fluids ingineer, sustainability. -
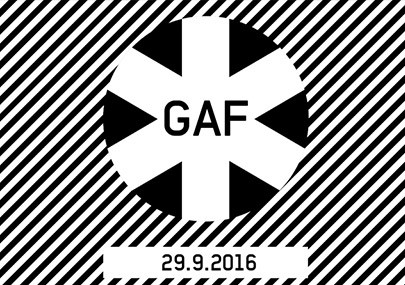
Lecture in Ljubljana
h2o architectes has been invited to present the work of the office through a selection of projects at the GAF02 – Gospodarsko Arhitekturni Forum : in Ljubljana the 29th of September 2016.
The Design Center Slovenia will also exhibit some of our projects among others from European offices. -
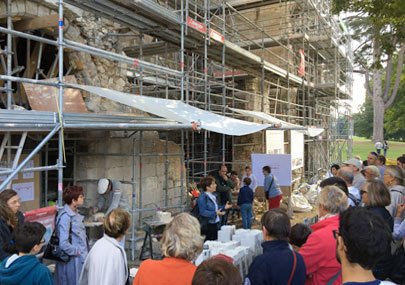
European Heritage Days
Charlotte Hubert took part in the European Heritage Days on the site of the restoration of the Jumièges Abbey.She presented the restoration project of the ruins of the convent buildings and the choir of the Church of Our Lady of the Jumièges Abbey. With the contractors Normandie Renovation, Atelier Serge Giordani and the stone sculptor Philippe Robin they organize a tour visit of the construction site and workshop of sculpture and stone cutting.
-
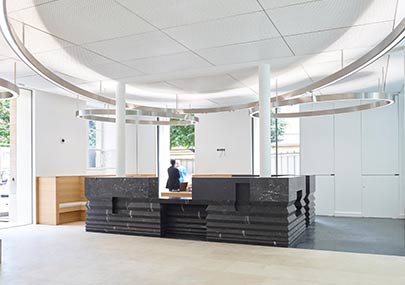
Opening ceremony at the French National Assembly
After 8 months of work, the French National Assembly entrance hall, now welcomes Member of Parliament and visitors. This Palais Bourbon front desk required extensive structural repairs to create a larger and brighter space. The entrance is located on the street level of the l’Hôtel de la Questure which includes parliamentarian offices, administrative services and reception rooms.
-
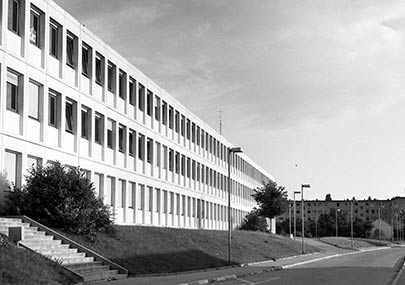
INA – French National Audio-TV Archive
h2o architectes won the public competition for the partial renovation of Bry 1, building of Pierre Laborde architect done in 1974. It houses some offices and studios as well as the training center of INA, French National Audio-TV Archive. The project includes the renovation of approximately 6000m² of workspaces, halls, circulations; the creation of a film set, teaching facilities spaces and also and the redevelopment of editing rooms and storage. The project is carried out for INA and driven by OPPIC. The intervention is developed on an occupied site with id+ engineer, Impedance acoustic consultant and ON lighting consultant.
-
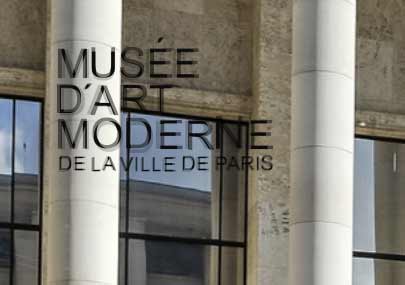
City of Paris Museum of Modern Art
h2o architectes won the public competition for the partial renovation of the City of Paris Museum of Modern Art. The project includes the renovation of reception areas , catering and bookshop, the reconfiguration of administrative offices , as well as the transformation of temporary exhibition areas. The project carried out for the City of Paris is developed with a multidisciplinary team lead by h2o architectes : Studio GGSV designer, Unanime structure engineers, GT2I Mechanical Engineer , VPEAS quantity surveyor, Labeyrie multimedia, Aubry & Guiguet architectural and functional programming, Risk & Co Solutions, Metronome construction planning , Terrasol geotechnical studies.
-
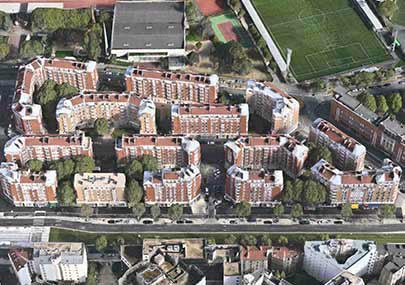
728 Housing units
h2o architectes won the public competition for rehabilitating the large housing developments of Davout Félix Terrier located in the 20th arrondissement of Paris (Félix Terrier street / Davout Boulevard and Harpignies street). These buildings named HBM (low-cost housing) dating from 1931 totalled 728 units distributed by 39 stairs. The project deals at large scale (from the street to the green heart of the block), as well as building scale (from the communal space to the apartment). The intervention done for Paris Habitat is developed on an occupied site with Oteis engineer, and D&H Paysage for the landscape.
-
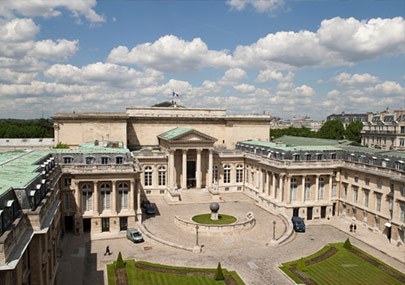
Main Courtyard of the French National Assembly
h2o architectes is designing the Cour d’Honneur (Main Courtyard) of the French National Assembly.
The project deals with this representative place of the Republic and its Assembly by developing a space that evokes a form of restitution for the original courtyard while integrating contemporary uses. -
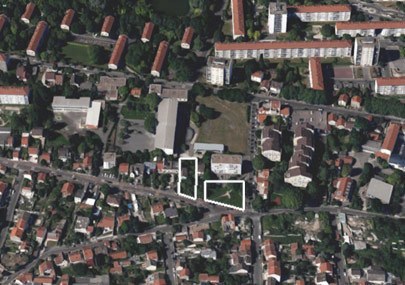
15 + 20 Housing units
h2o architectes won the public competition for creating a building of 15 housing units and a nearby building of 20 housing units in the Hauts Montreuil neighbourhood for OPH Montreuil.
The project is part of a densification policy and urban renewal accompanying the arrival of TramwayT1 and parisian metro extension line 11.
This project is done with id + engineering. -
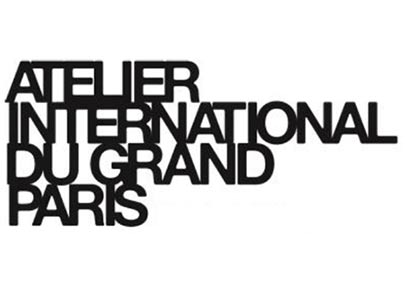
Atelier International du Grand Paris
h2o architectes has been invited to the workshop Stone untitled: What material identity for the Grand Paris ? The stone hypothesis.
During exchanges at AIGP, Palais de Tokyo, h2o architects presented the Parisian housing project of 32 units done for Cibex. This 9 level building is realized in massive stone and is currently under construction.
More information on the article in Les Echos. -
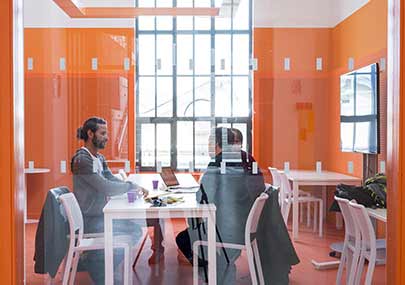
A living vision of La Cartoucherie
After few month of use, Myr Muratet photographer, has spent some time capturing the way people appropriate themselves the new spaces of the Center of Excellence dedicated to the animated film in Bourg-lès-Valence. Teamto, SVD Studio, Imag, Kiméria and Studio Dahu creative companies are now part of this Digital Center. A selection of these photos can be seen on the project page in addition to the Julien Attard photo report.
-
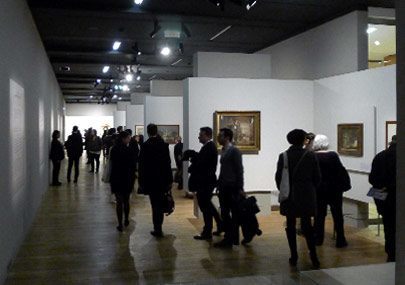
Opening ceremony at the Louvre Museum
The exhibition “A Revolutionary Museum, Alexandre Lenoir’s Museum of French Monuments” has open in the new space dedicated to temporary exhibition transformed by h2o architectes. Located at the Rotonde Sully wing, the exhibition traces the development of the Museum of French Monuments founded in 1795 by Alexandre Lenoir. Second national museum after the Louvre in 1793, it played a major part in the birth of the notion of heritage and the emergence of medieval history.
-
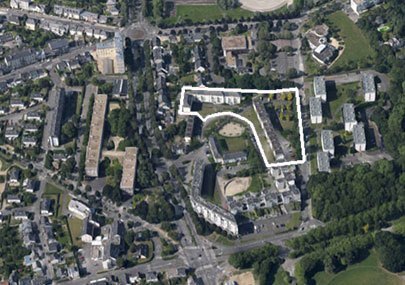
Housing, rehabilitated and new units
h2o architectes won the public competition for rehabilitating 86 occupied social housing units and the creation of 30 units in two buildings. This project is part of the Square Quentin urban refurbishment in Rennes managed by Archipel Habitat.
One part is the densification of the neighborhood and other part is urban renewal throughout the entire plot.
h2o architects will also be in charge of the general coordination in a participative approach.This project is realized with id + engineering.
-
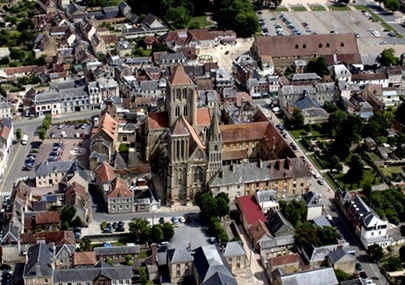
Public space of St-Pierre-sur-Dives’s church
h2o architectes won the public competition for designing the public space around the church of St-Pierre-sur-Dives a city located in Normandy. This project, done for the City and Shema organization is realized with France Aires civil engineering.
-
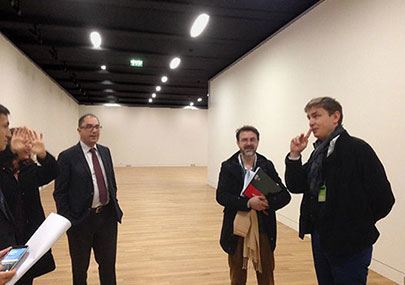
Visit at the Louvre Museum
The construction phase of the he transformation of the space dedicated to the History of the Louvre into temporary exhibition space is currently being delivered. M. Martinez, President-Director, M. Mouttalib, Managing Director et Mme Forey-Jauregui, Managing Director visit the new exhibition spaces before the inaugural exhibition scheduled in early 2016.
-
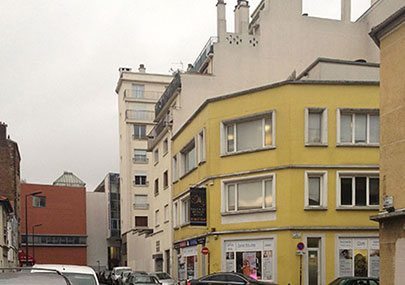
Building transformation and roof extension
h2o architectes won the competition for the transformation of an office building into housing with a raising of its height in Montreuil for Immobilière 3F.
Former headquarters of the company Literie Universelle, the building forms the corner of Garibaldi and Marceau streets. From a modest size, it still appears as a colourful and bright beacon in the heterogeneous environment of the neighbourhood.This project is been developed with id+ ingénierie.
-
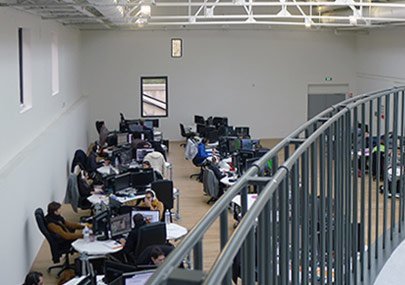
Inauguration du pôle numérique La Cartoucherie
Le site de La Cartoucherie à Bourg les Valence s’agrandit avec l’ouverture de son Pôle Numérique implantés dans les bâtiments R, en contre-bas du site.
Transformé en lieu de création par l’agence Philippe Prost dans une première phase, la valeur d’histoire et de mémoire du bâtiment est devenue en 2009, un nouveau pôle d’excellence dédié au film d’animation.
Les trois bâtiments, juxtaposés en parallèle par palier structurant la pente accueillent désormais des studios de création et d’imagerie informatique. Espaces communs, salle de réunion et Datacenter sont partagés entre les différentes entités.
Voir plus de détail sur ce projet. -
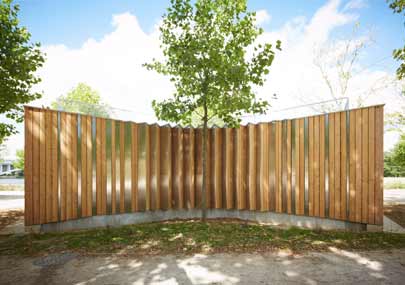
Lagravère Park’s 3 pavilions inauguration
The Lagravère Park runs along the river Seine over 3 kilometers and is mainly dedicated to strolling and sports. The South entrance is now equipped with three new public pavilions. After 7 months of construction, the visitor center / reception pavilion, the snack-bar service and the public sanitary facilities now welcome visitors and athletes between the walkway’s alignments of plane trees.
See more details on this project. -
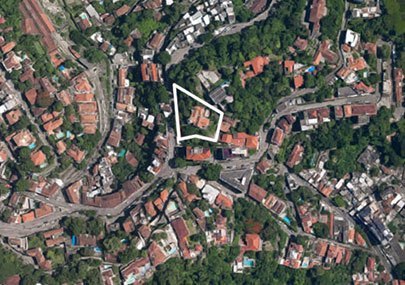
Hotel and residence, Rio de Janeiro
h2o architectes has been commissioned to design an hotel and residence center in Santa Teresa area in Rio de Janeiro, Brazil.
The project includes the renovation of an existing castle, new buildings for apartment and bar – restaurant and the gardens. -
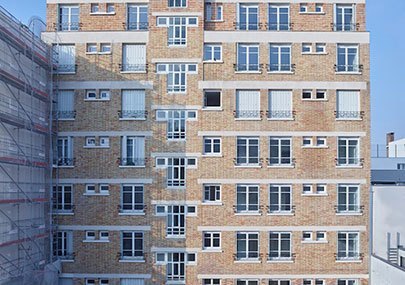
27 housing units opening ceremony
The major renovation of the apartment building 16 rue Ernestine in Paris was inaugurated on April 7th 2015 by Paris Habitat and Mayor of the 18th arrondissement.
After 18 months of construction in occupied areas, the restructuring of existing flats 42 into 27 social housing units, is now inhabited.This project has been developed with id+ ingénierie.
-
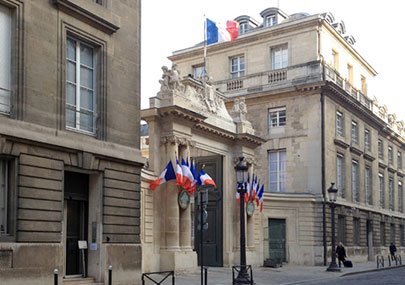
French National Assembly
h2o architectes won the public competition for the refurbishment and extension of the French National Assembly 128 rue de l’Université entrance hall.
This Palais Bourbon front desk is on the ground floor of the Hôtel de la Questure wich includes parliamentarian offices, administrative services and reception rooms.For this project h2o architects collaborates with
Unanime Unanime (structure engineer),
GT2i (Mechanical and Sustainability engineer) and
Cabinet Votruba (economists).